We use cookies on our website to give you the most relevant experience by remembering your preferences and repeat visits. By clicking “Accept All”, you consent to the use of ALL the cookies.

NEOM Airport Offices: Innovating Workspaces for a Sustainable Future.
No map image available
-
Include:
4 Offices building and landscape
-
Area:
5.000 sqm
-
Cost:
6.000.000 €
-
Status:
Under Construction
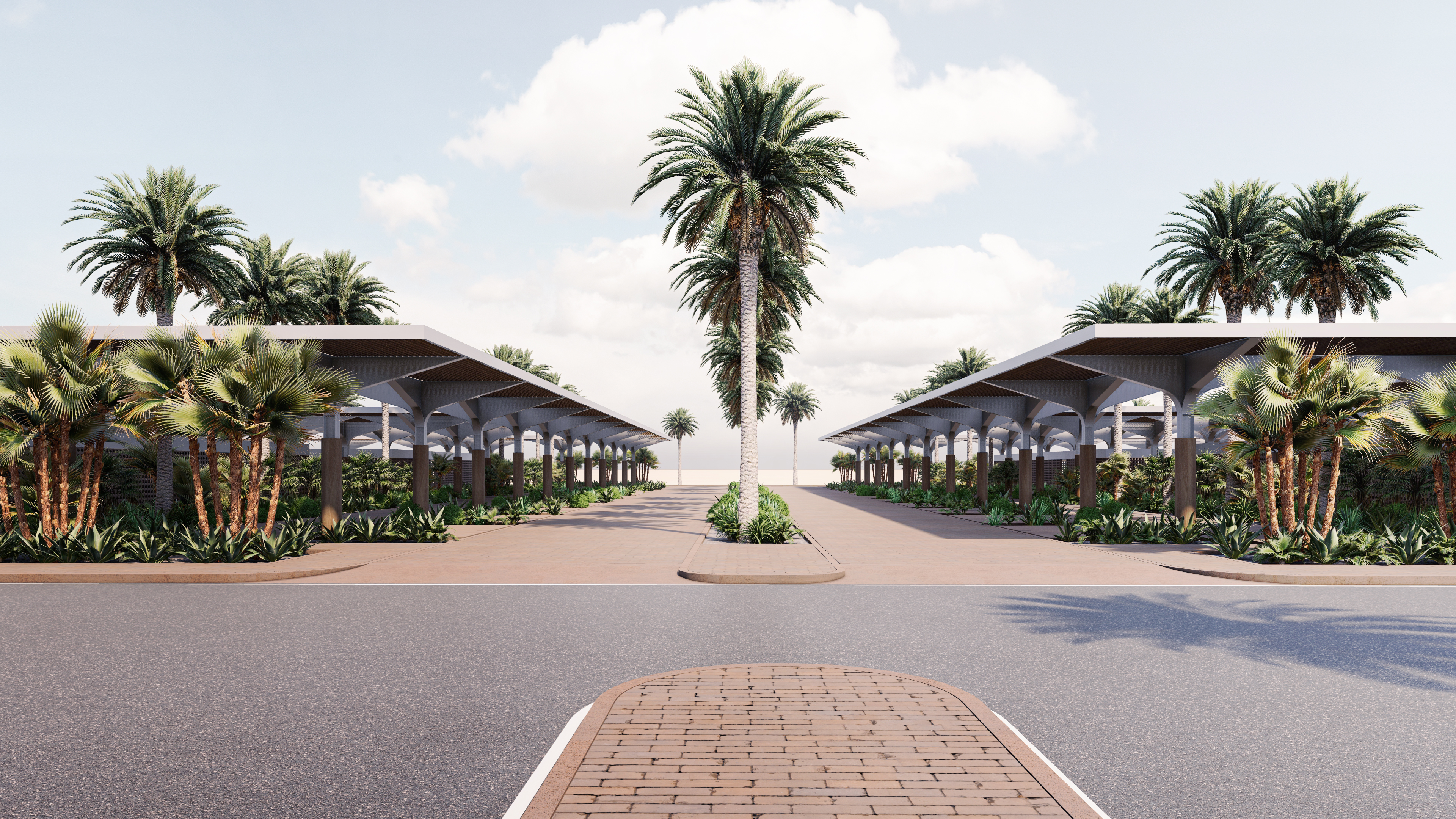
Innovative Design Concept
The NEOM Airport Offices in Tabuk, Saudi Arabia, showcase a bold, futuristic design that reflects NEOM’s vision of innovation and sustainability. The project consists of four identical, single-story rectangular buildings connected by elegant pergolas. These pergolas serve multiple purposes, including collecting rainwater, providing shade, and accommodating lighting installations. This design approach combines functionality with aesthetics, offering a visually striking and efficient workspace. The thoughtful integration of these elements creates a dynamic atmosphere that aligns with the forward-thinking ethos of NEOM, emphasizing the importance of sustainable, yet highly functional architectural solutions for future urban environments.
Sustainability and Integration with Nature
Sustainability is at the core of the NEOM Airport Offices project. The exterior spaces are carefully landscaped with native plants, enhancing the building's integration into its desert surroundings. By using local flora, the design reduces water consumption and maintenance needs, aligning with the environmental priorities of NEOM. This careful selection of plants fosters ecological harmony, ensuring that the development complements its environment. The project’s sustainable features extend beyond landscaping, with rainwater collection, shading systems, and energy-efficient solutions incorporated throughout the design to minimize the ecological impact and contribute to the development's long-term environmental goals.
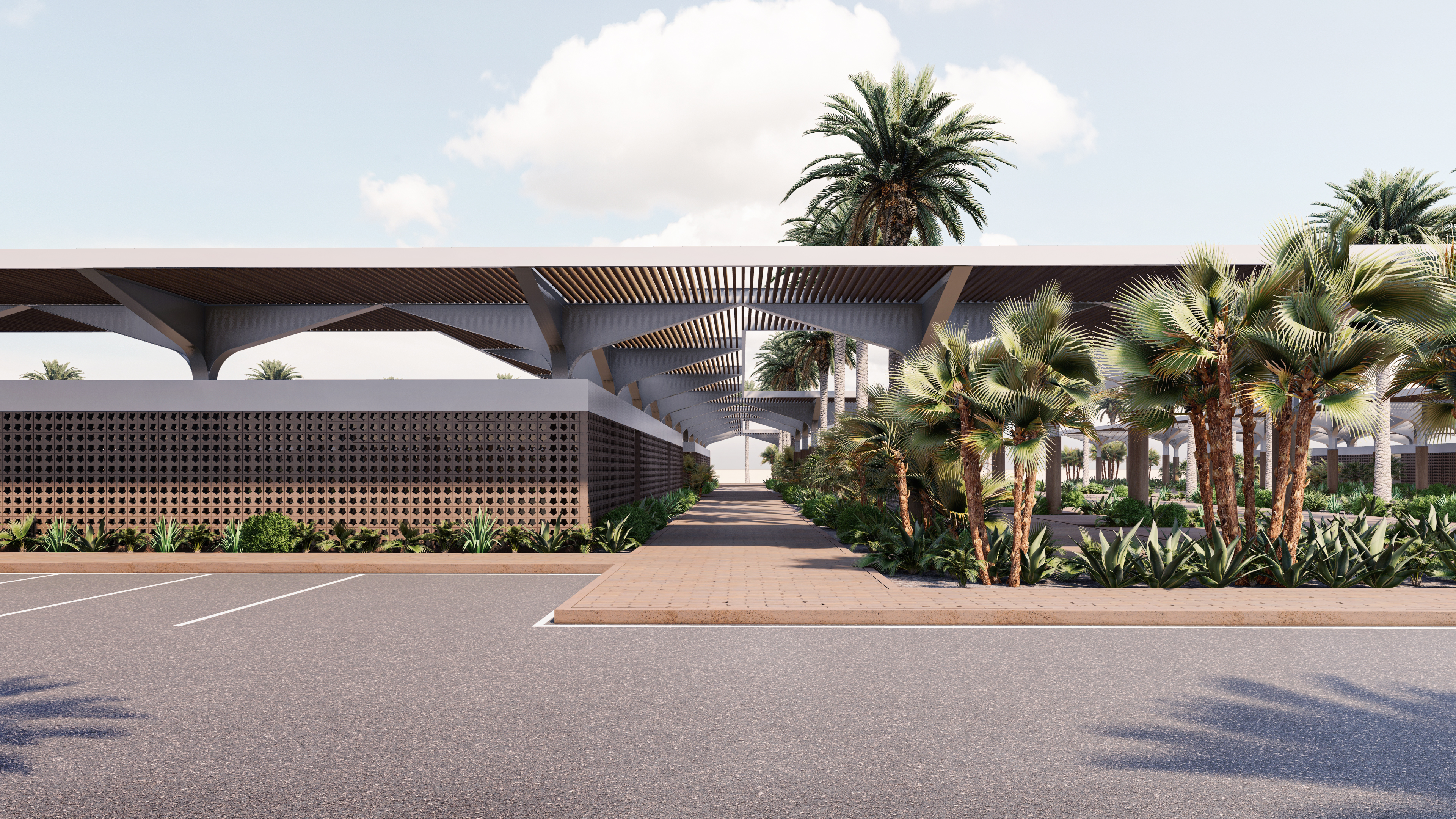
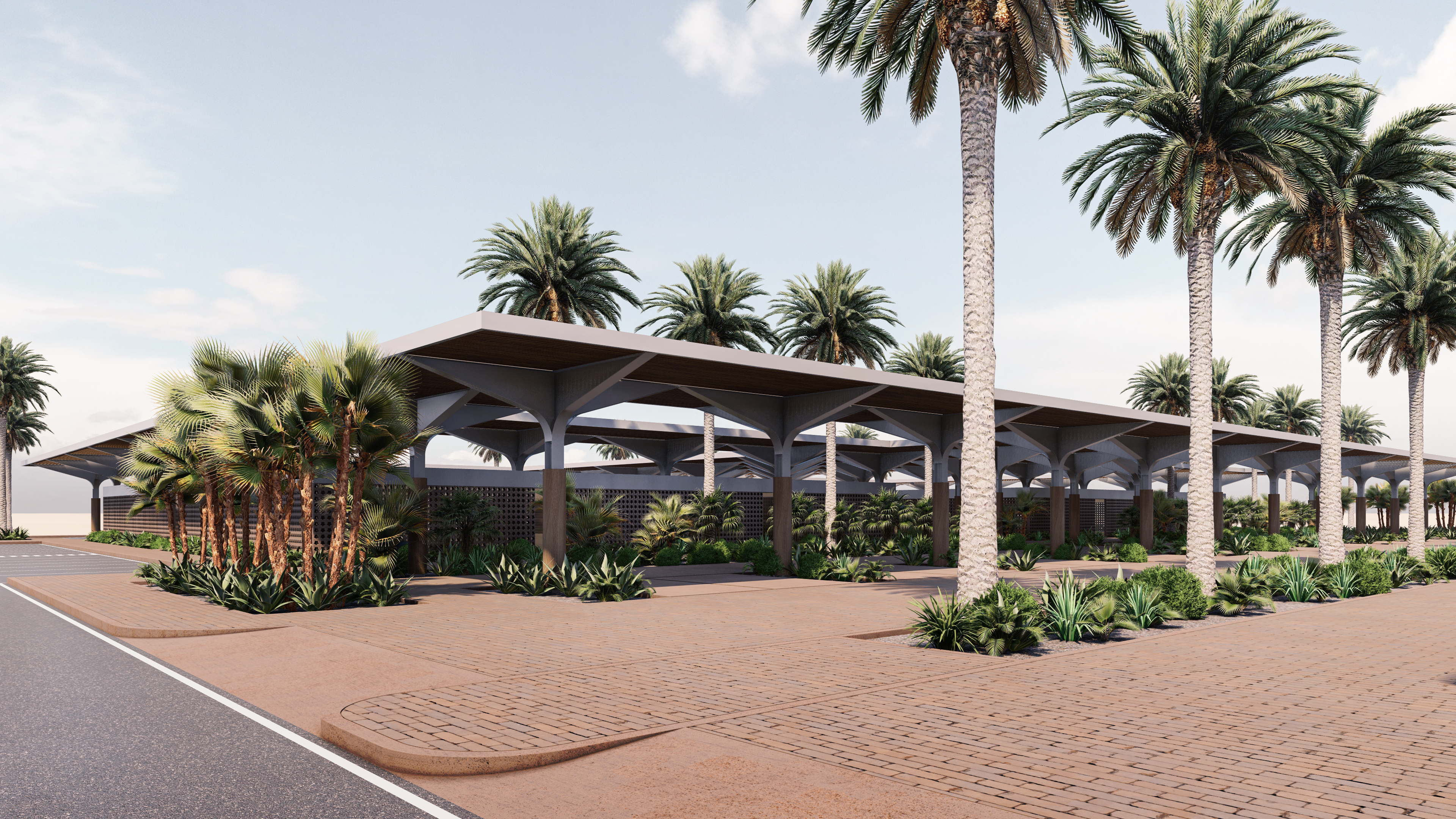
Functional and Aesthetic Elements
The NEOM Airport Offices feature distinctive architectural elements, combining form with function. A geometric latticework, inspired by the NEOM logo, is used to shade the buildings while controlling the amount of light entering the interiors. This lattice not only protects from the harsh desert sun but also creates a captivating play of light and shadow within the office spaces. These visual effects enhance the interior atmosphere, making the workspace both pleasant and dynamic. The integration of these functional yet aesthetic features underscores the project’s commitment to creating a balanced, comfortable, and visually engaging environment for its occupants.
DESIGN STATEMENT
The design of the NEOM Airport Offices embraces the principles of sustainability, innovation, and local context. The layout of the four buildings, connected by elegant pergolas, creates a seamless flow between the interior and exterior spaces, fostering collaboration and interaction. The geometric latticework serves as both a shading device and a visual statement, reinforcing the connection to NEOM's brand identity. Through thoughtful landscaping with native plants and the incorporation of sustainable features like rainwater collection, the project exemplifies NEOM’s commitment to forward-thinking architecture that respects the environment while providing a functional and inspiring workspace.

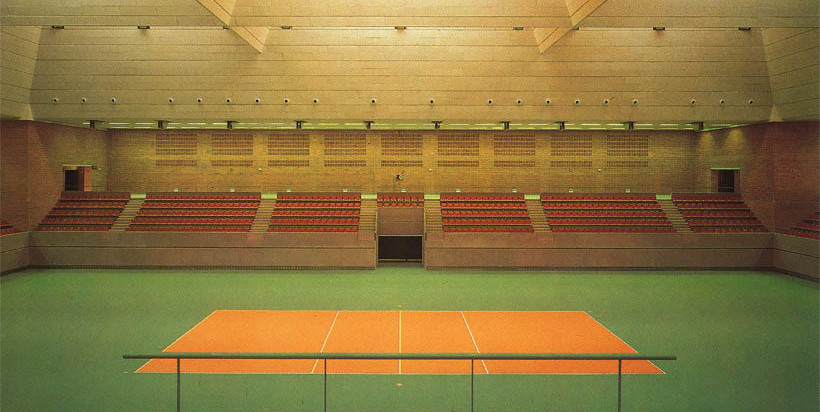

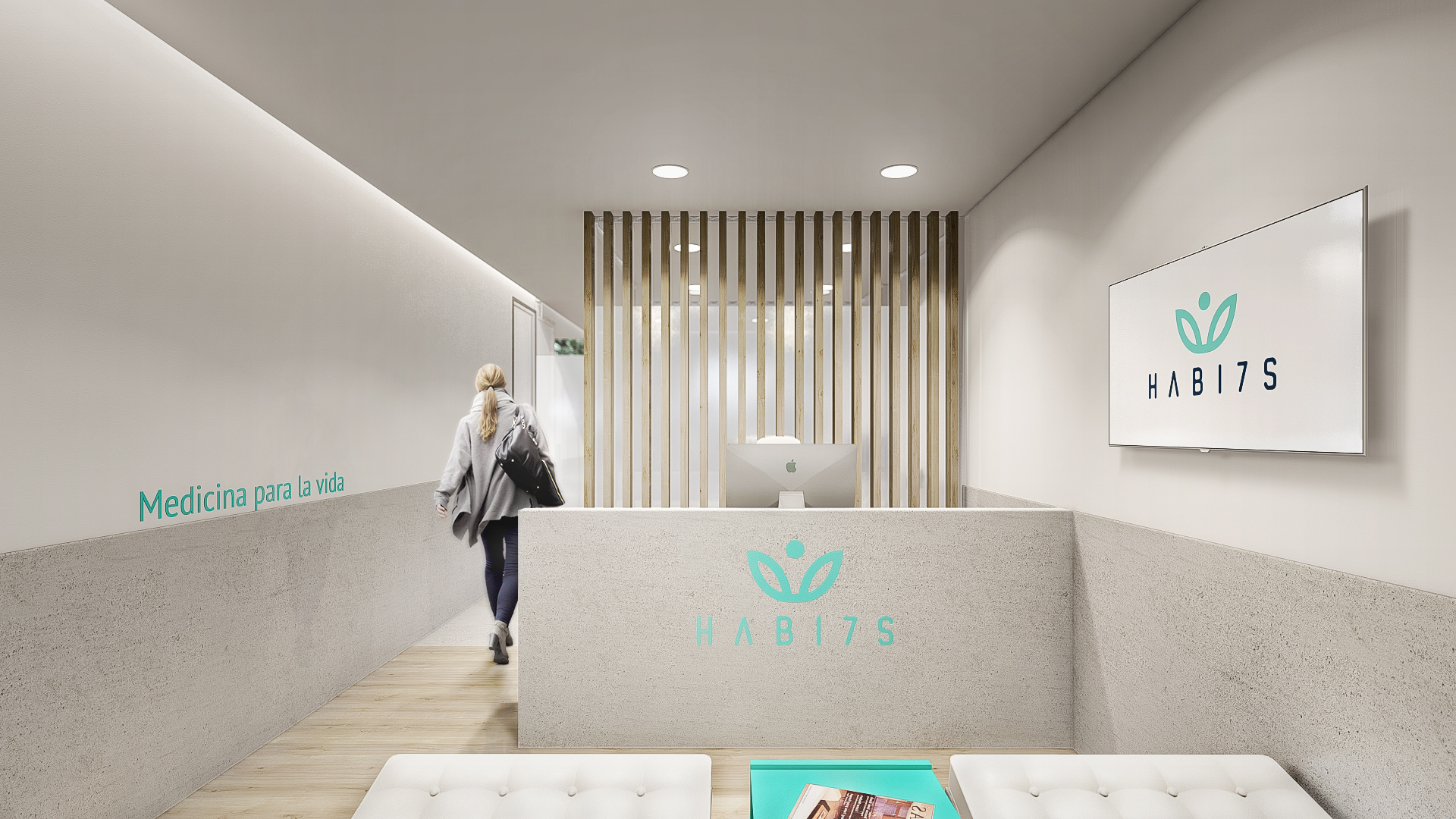





NEOM AIRPORT OFFICES
Tabuk
Markets:
OFFICE ,
Services:
ENGINEERING STUDIES
Client:
NEOM