We use cookies on our website to give you the most relevant experience by remembering your preferences and repeat visits. By clicking “Accept All”, you consent to the use of ALL the cookies.
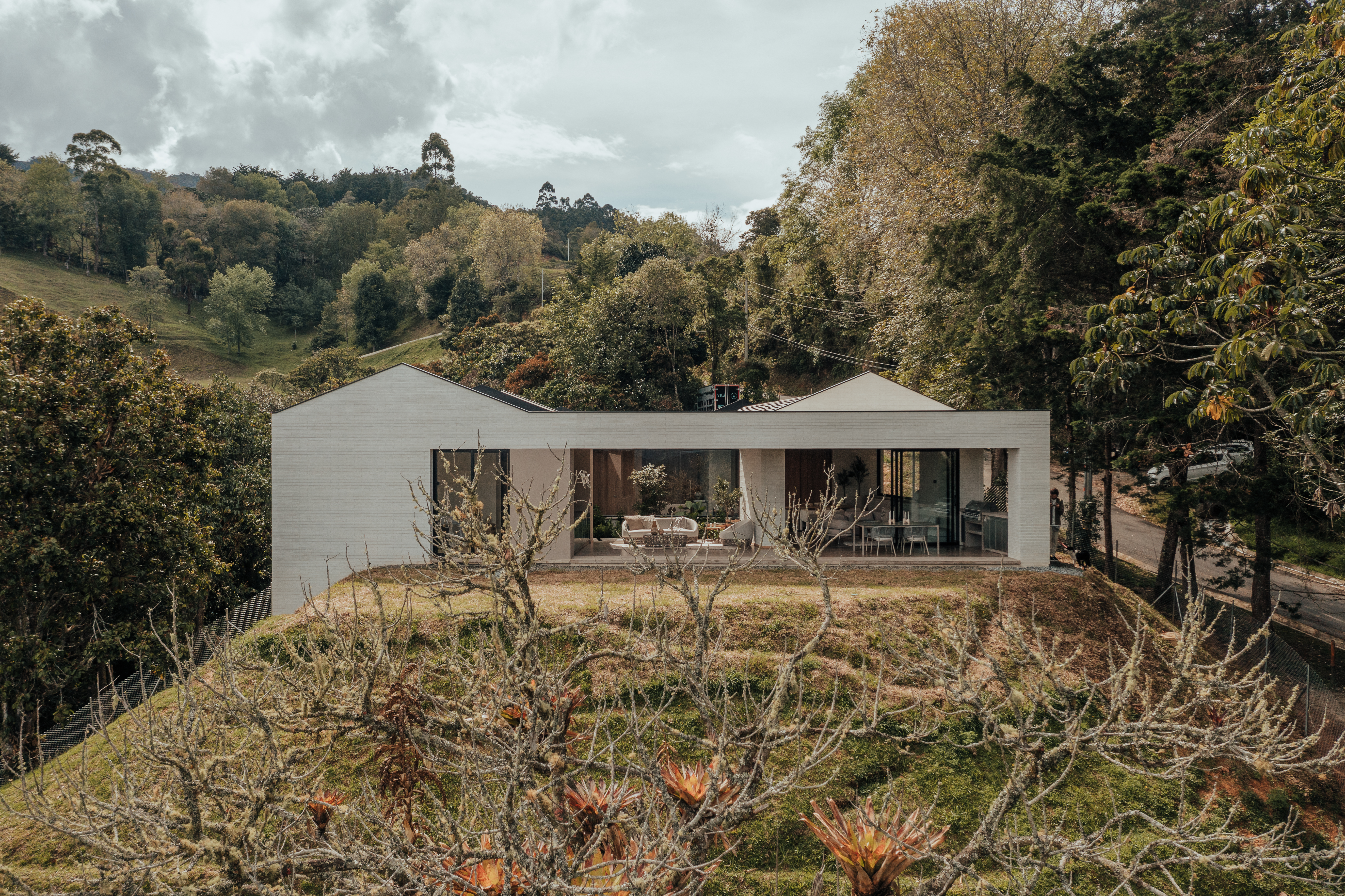
Casa Olarte: Where Architecture Meets Nature – A Retreat in the Colombian Valley
No map image available
-
Include:
Single Family House
-
Area:
632 sqm
-
Cost:
550.000 €
-
Sustainability:
-
-
Status:
Completed
-
Key Highlights:
-
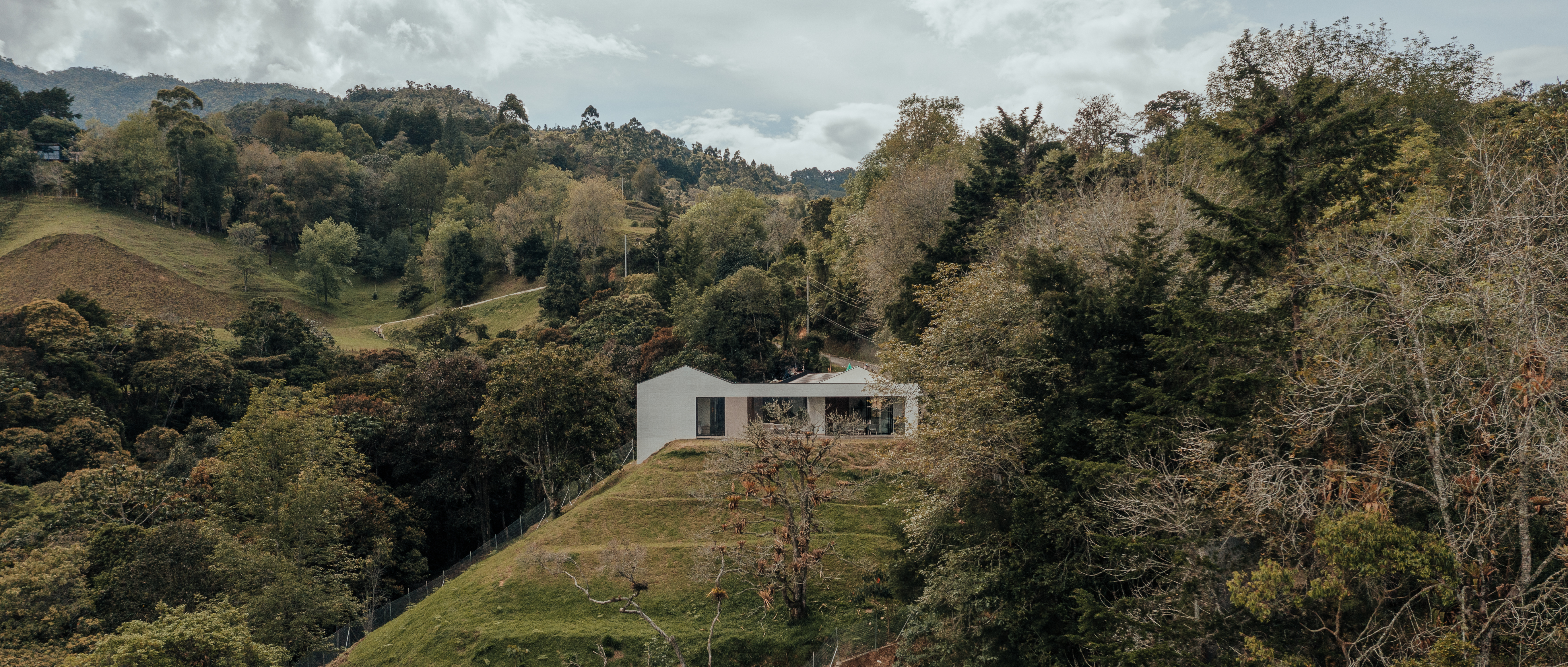
Harmonious Integration with Nature
Casa Olarte is designed to embrace its breathtaking location atop a lush Colombian valley. The architectural concept consists of two distinct prisms connected by a central node, ensuring both visual impact and functional efficiency. Large windows strategically placed throughout the home allow for uninterrupted views of the surrounding landscape, seamlessly integrating nature into daily life. A covered terrace extends the living space outdoors, fostering a continuous connection between the indoors and the natural environment. The use of courtyards enhances this relationship, creating transitional spaces that invite reflection and offer glimpses of the serene valley before entering the home.
Spatial Organization and Functionality
The layout of Casa Olarte is thoughtfully designed to balance privacy and openness. One prism houses the private areas, including bedrooms, with the master suite offering panoramic views for a tranquil retreat. The other prism is dedicated to social interaction, featuring a spacious living room, a fully equipped kitchen, and service areas. A carefully planned vehicular access point ensures convenience, while the terrace extends the entertainment space outdoors. The overall design promotes fluid movement between spaces, allowing residents to experience a seamless transition from intimate personal areas to open, inviting communal zones.
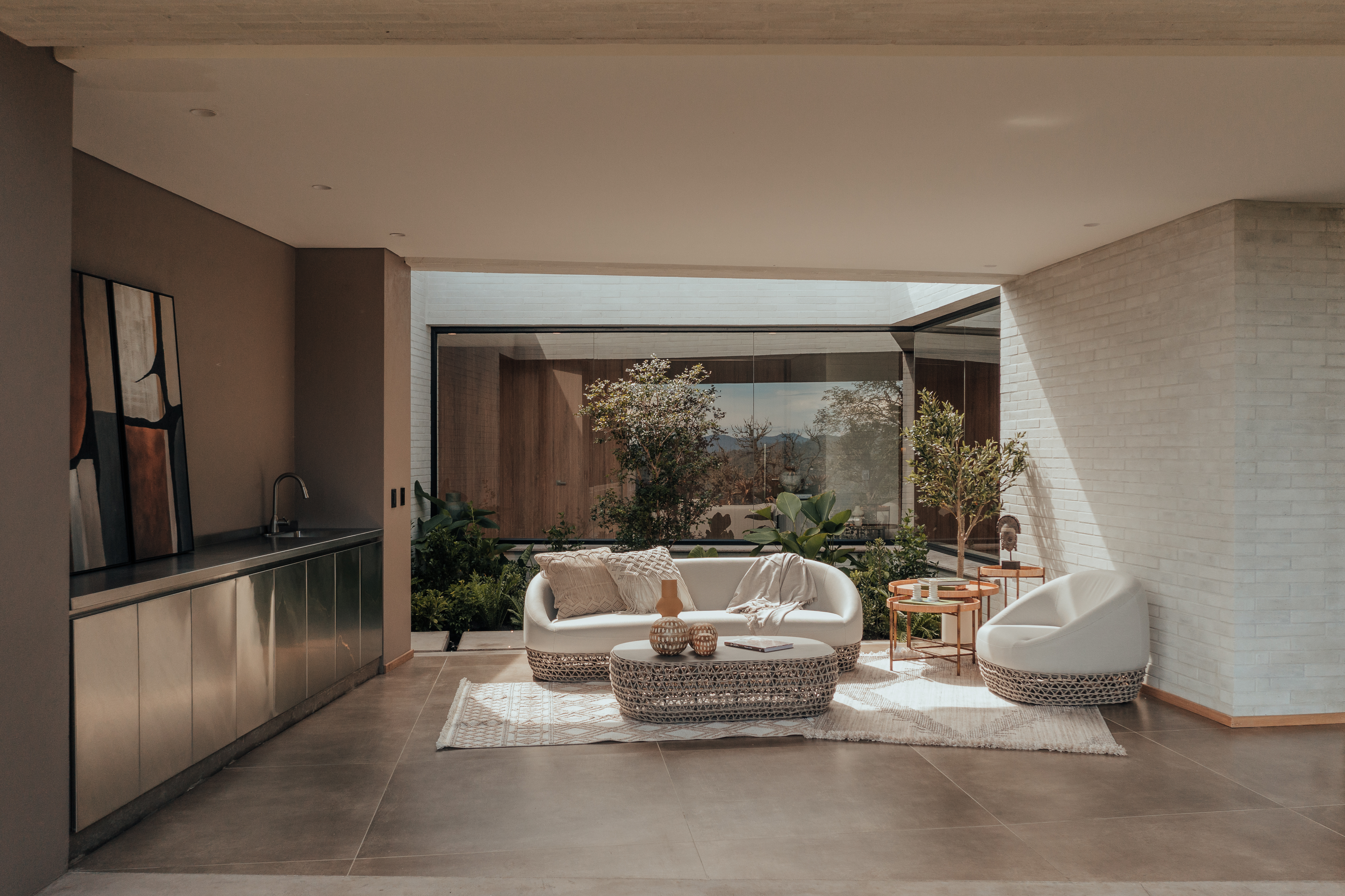
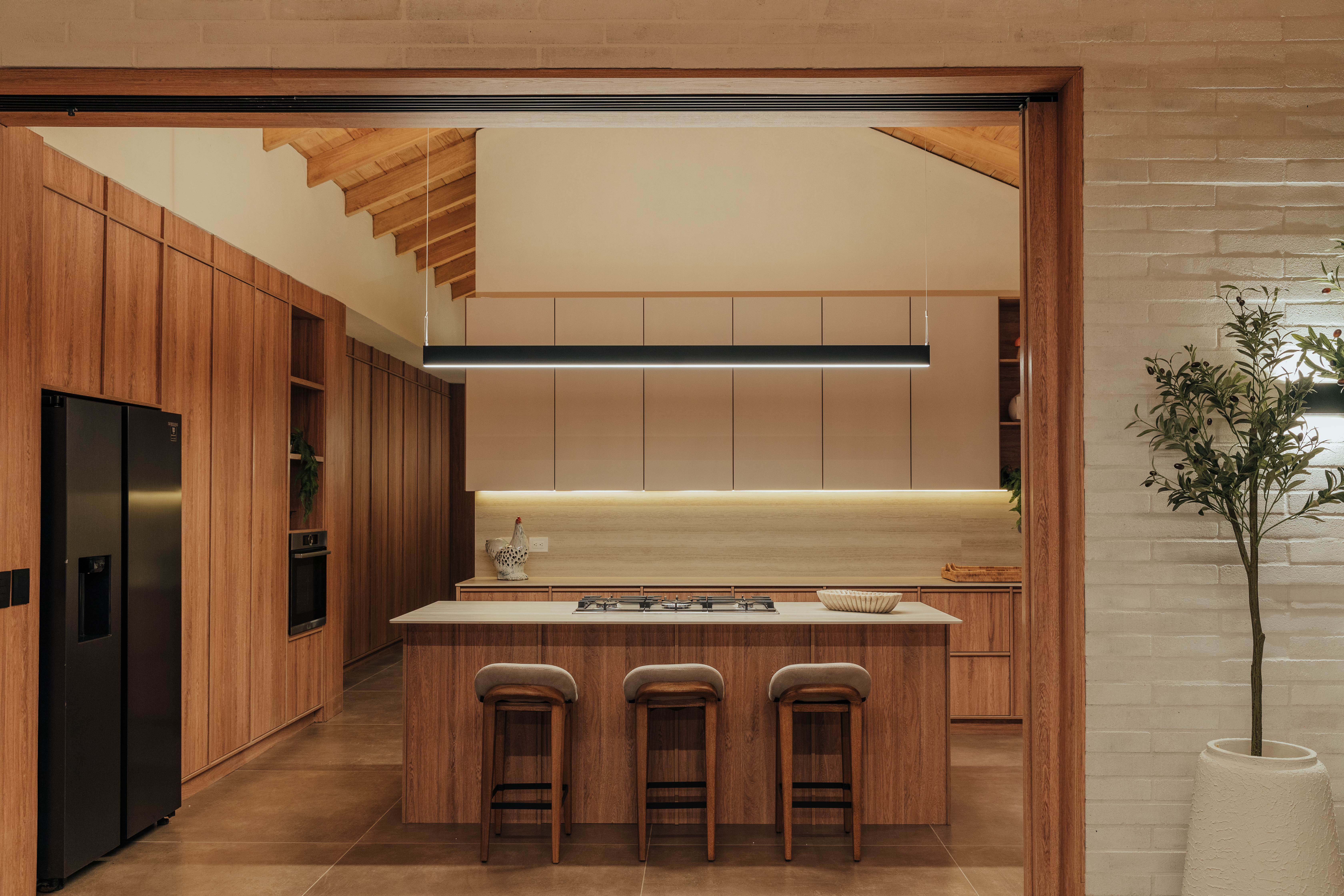
Sustainability and Materiality
Casa Olarte incorporates sustainable design principles to minimize its environmental footprint while enhancing the comfort and well-being of its residents. The use of natural, locally sourced materials such as wood not only adds warmth and texture but also ensures the home blends seamlessly with its surroundings. The careful orientation of the building maximizes natural ventilation and light, reducing the need for artificial climate control. The outdoor terraces and courtyards are designed to provide shade and reduce solar heat gain, making the home energy-efficient. This commitment to sustainability ensures Casa Olarte is both an ecological and architectural asset to its lush Colombian setting.
DESIGN STATEMENT
Casa Olarte embodies the fusion of modern architecture with the richness of nature, offering a living experience that is both serene and functional. The design prioritizes simplicity, warmth, and sustainability, incorporating natural materials such as wood and neutral tones to enhance tranquility. The home’s prismatic form, large openings, and carefully oriented spaces ensure a deep connection with the environment, maximizing views and natural light. Courtyards and terraces reinforce this relationship, creating an inviting sanctuary where architecture and landscape coexist harmoniously. Casa Olarte is more than a residence—it is a retreat designed for peaceful, immersive living in nature.
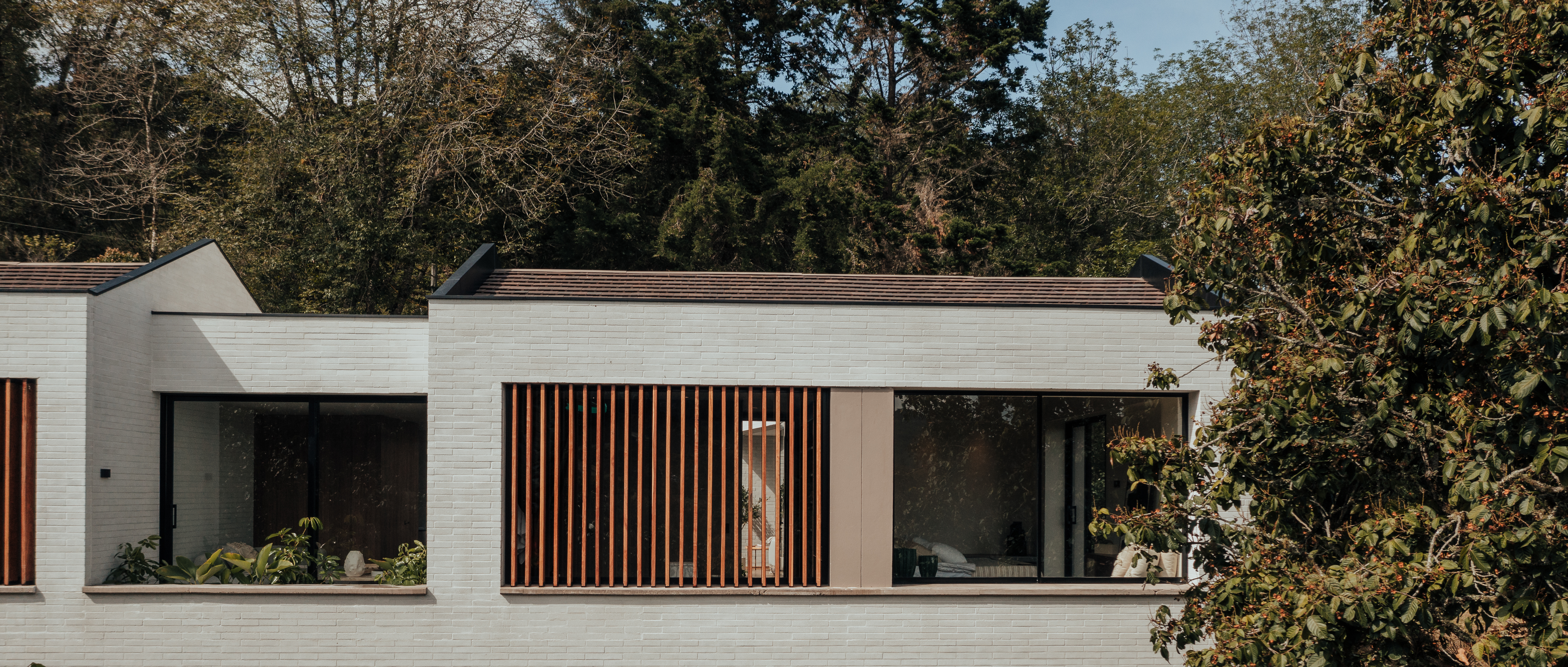
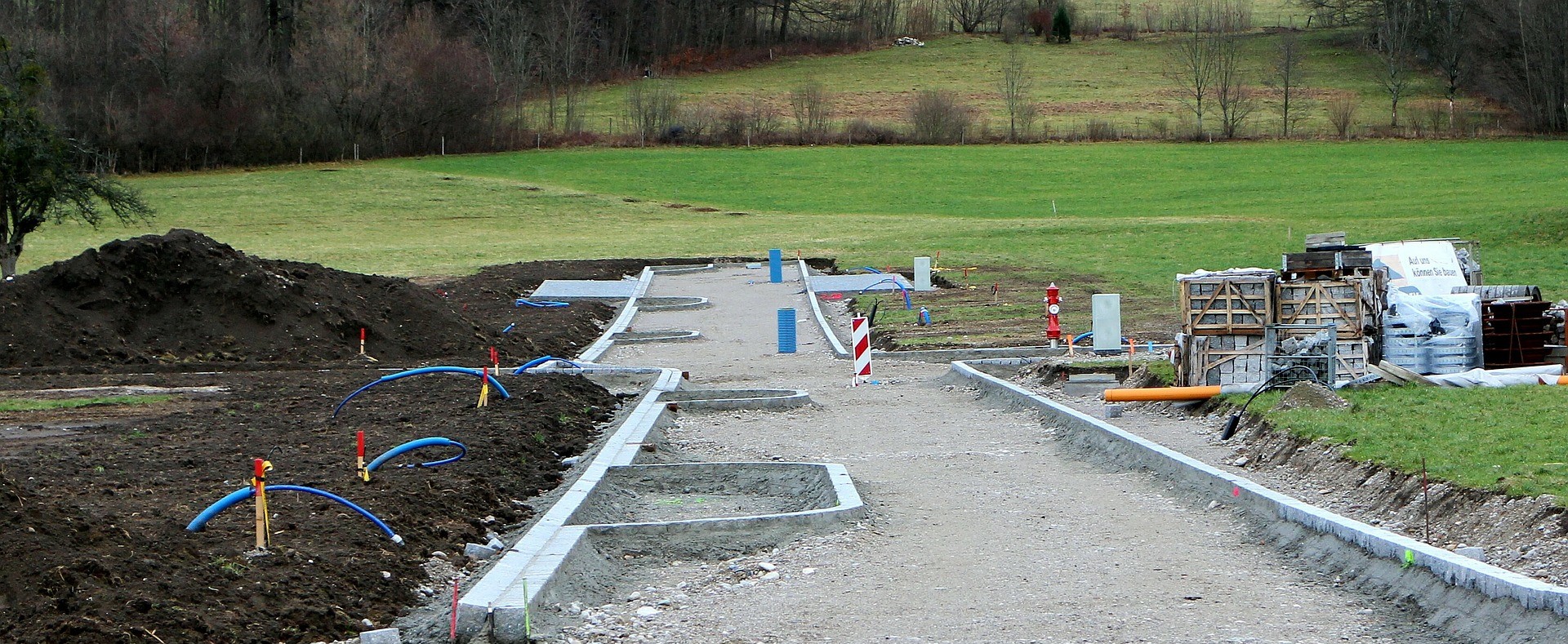
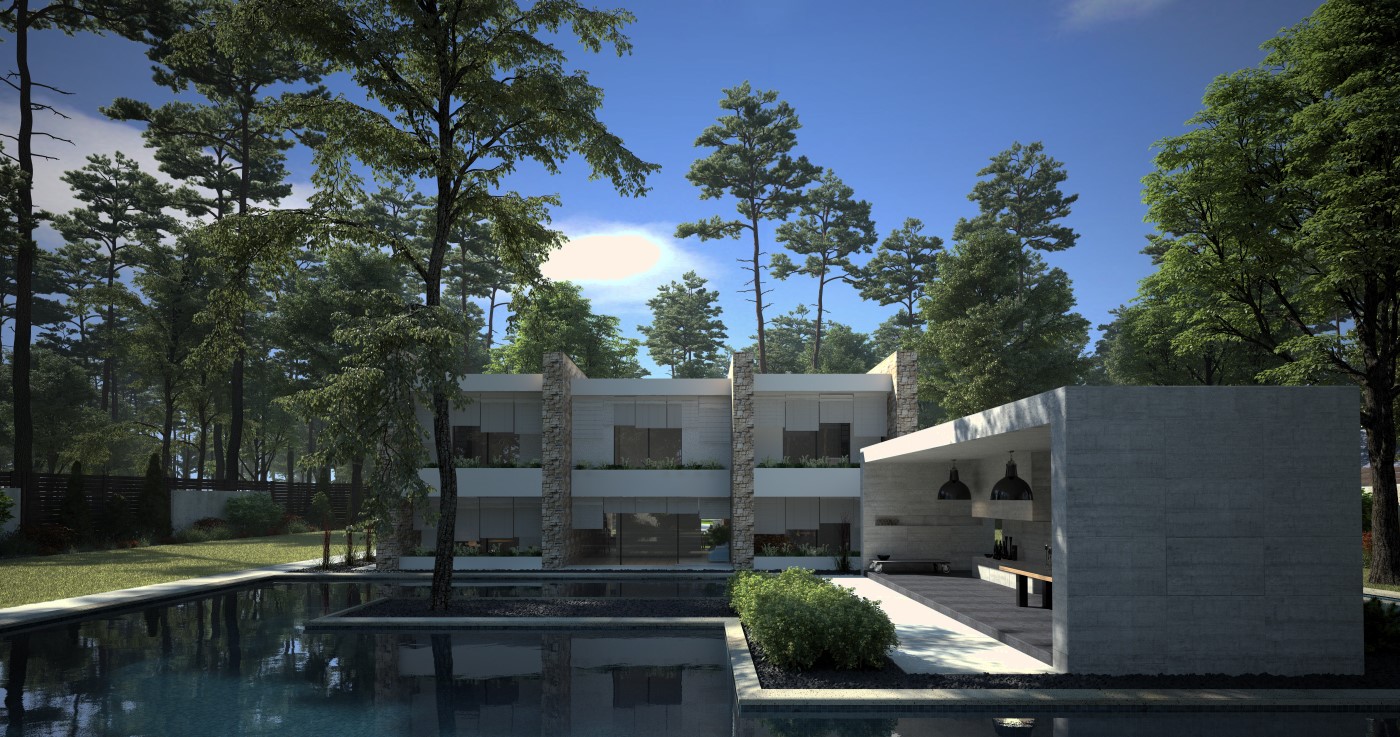
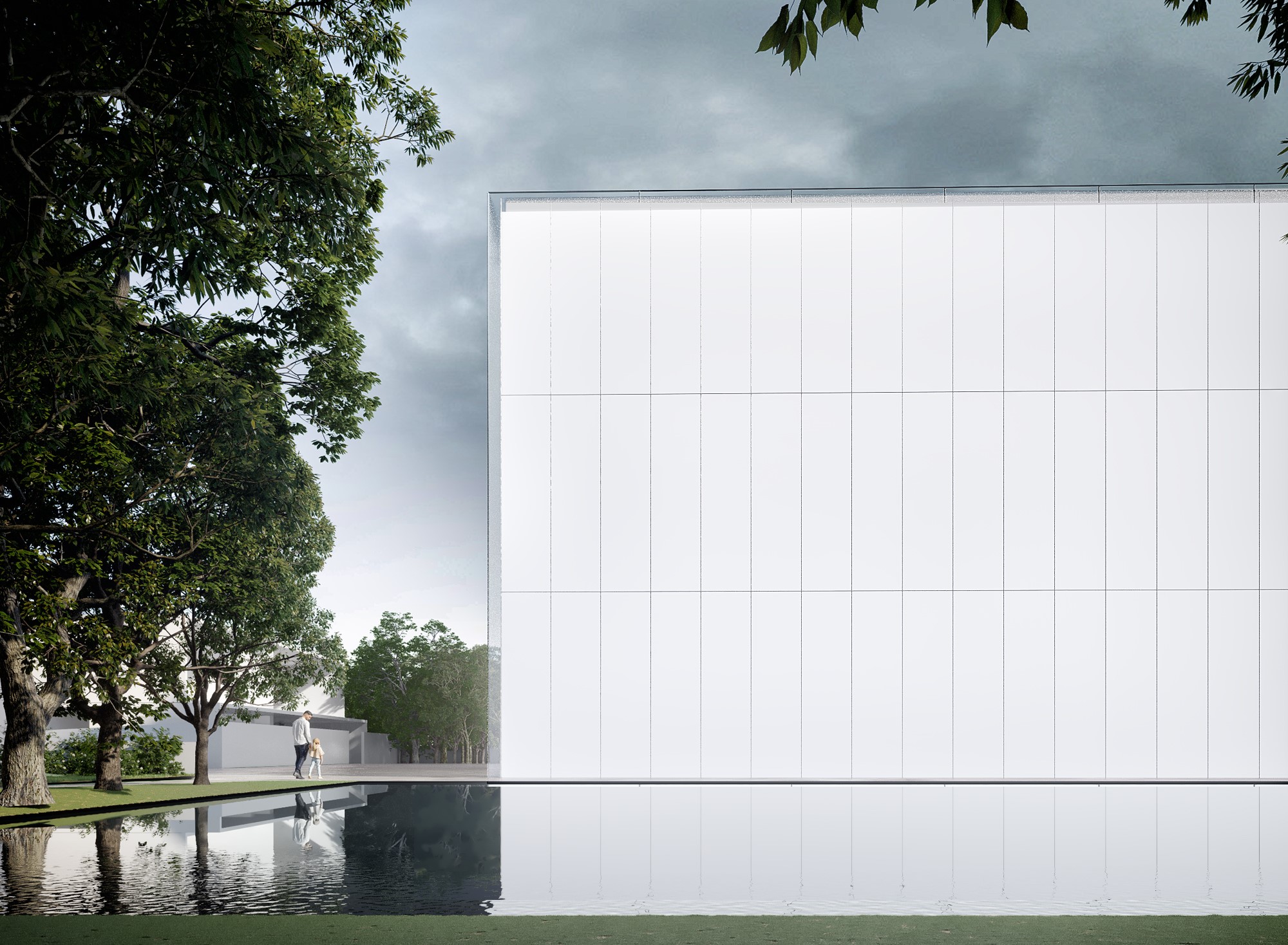





CASA OLARTE
Medellín, Colombia
Markets:
RESIDENTIAL ,
Services:
ARCHITECTURE & DESIGN
Client:
Private