We use cookies on our website to give you the most relevant experience by remembering your preferences and repeat visits. By clicking “Accept All”, you consent to the use of ALL the cookies.
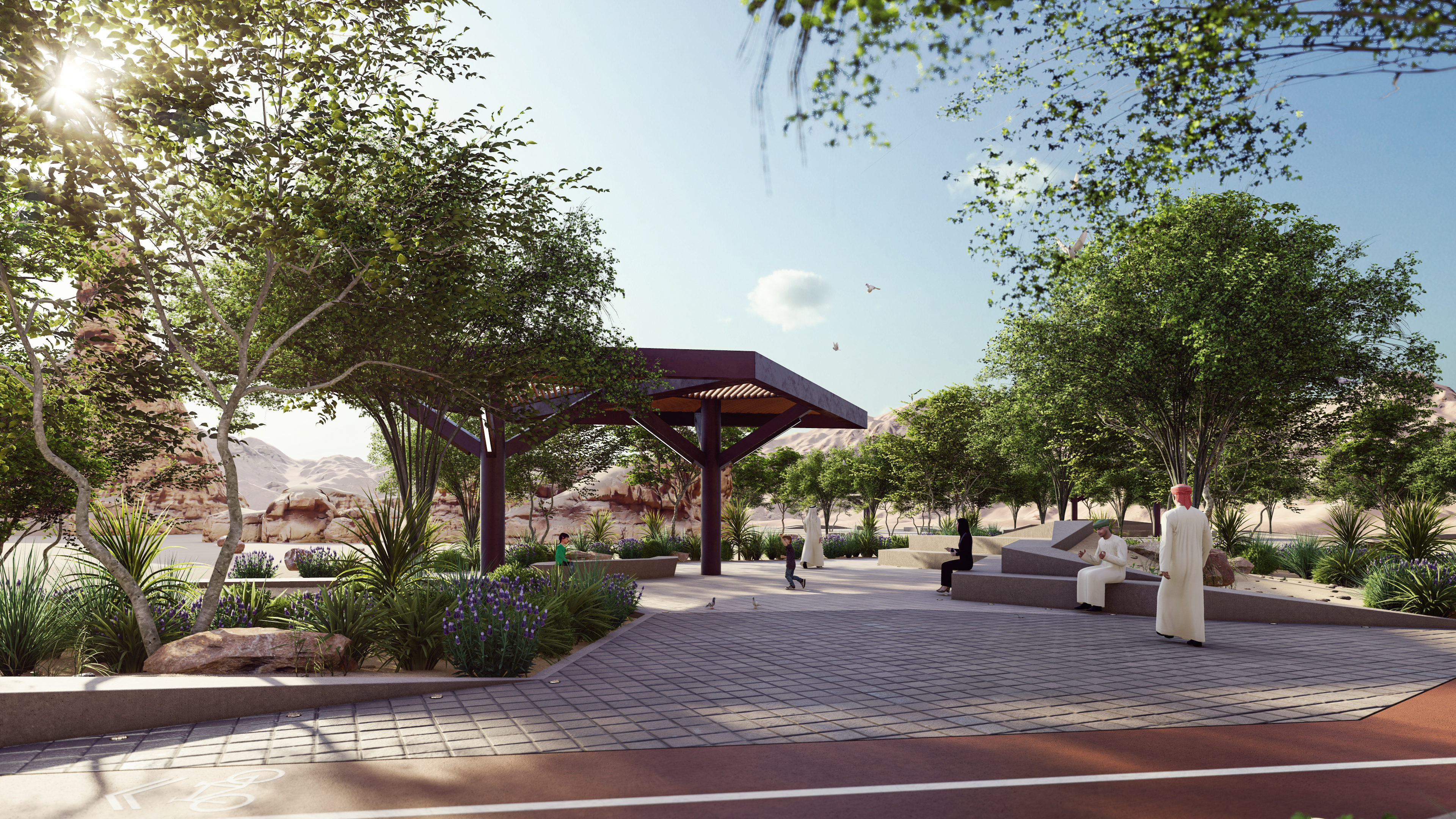
Al Fulwa: Redefining Residential Living in Harmony with Nature.
No map image available
-
Include:
495 villas
-
Area:
11.000.000 sqm
-
Cost:
-
-
Sustainability:
-
-
Status:
Design Phase
-
Key Highlights:
-
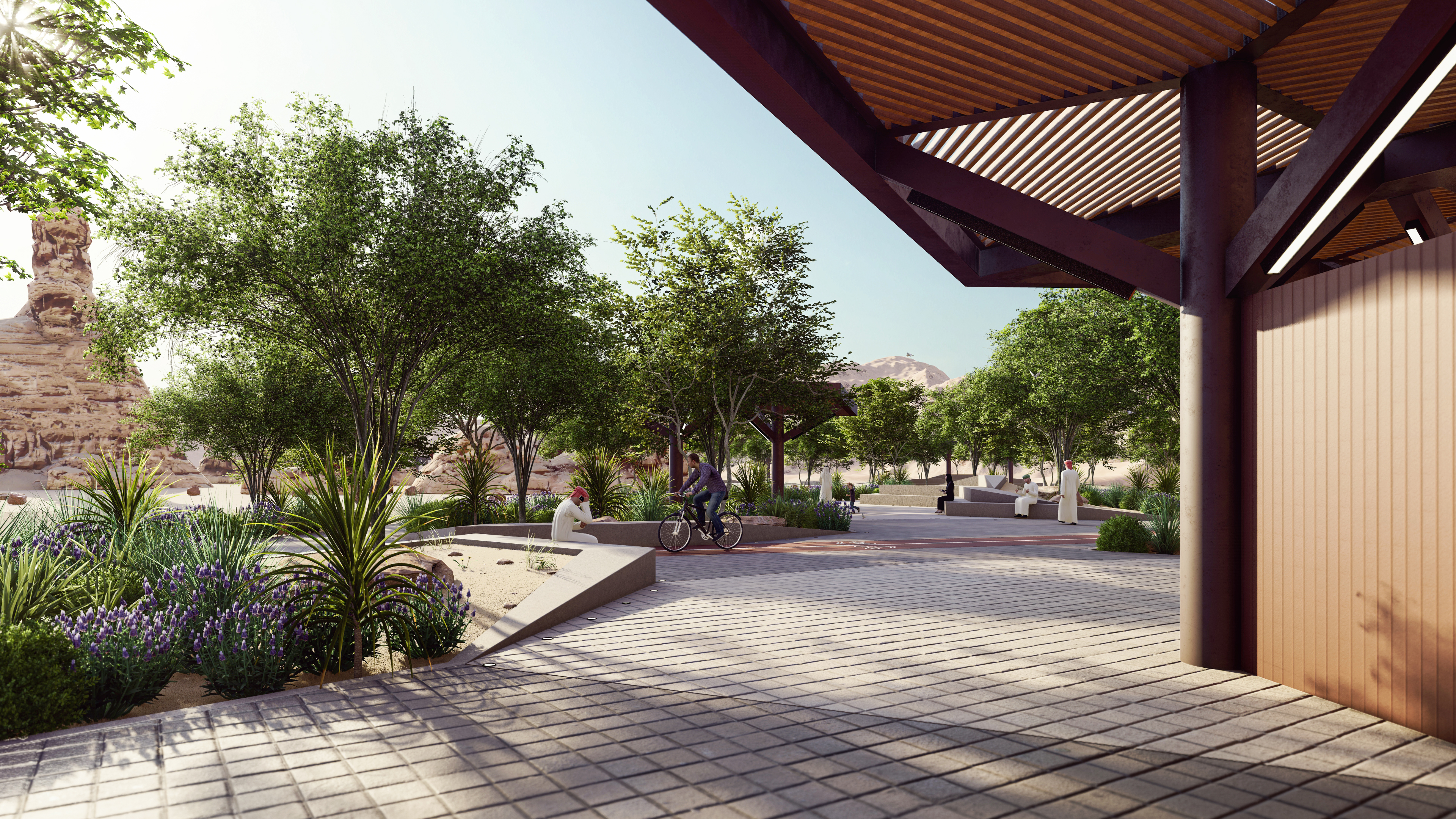
A Visionary Residential Development
The Al Fulwa project by ROSHN is a transformative residential development located in the picturesque Al-Ahsa region of Saudi Arabia. Situated south of Al-Hofuf, the development is nestled between the stunning Al-Dukhan mountain and the historic Al-Ahsa Oasis, offering residents breathtaking natural views. The initial phase of the project involves the design and construction of 495 homes within an expansive plot of 11 million square meters, with the full vision set to include 18,000 single-family homes. The development merges modern living with traditional charm, positioning it as a pioneering residential community in the Kingdom.
Sustainable Design and Prefabricated Concrete
The design of Al Fulwa integrates sustainable solutions and prefabricated concrete to enhance both the aesthetic appeal and functionality of the community. Prefabricated concrete components, manufactured off-site and assembled on-site, provide a fast and efficient construction process, ensuring consistent quality and reducing material waste. The use of prefabrication also accelerates the build timeline, allowing the project to be completed in a more environmentally efficient manner. Additionally, sustainable landscaping and natural elements from the surrounding Al-Dukhan mountain help create an environmentally conscious community, fostering a sense of tranquility and harmony with the natural surroundings.
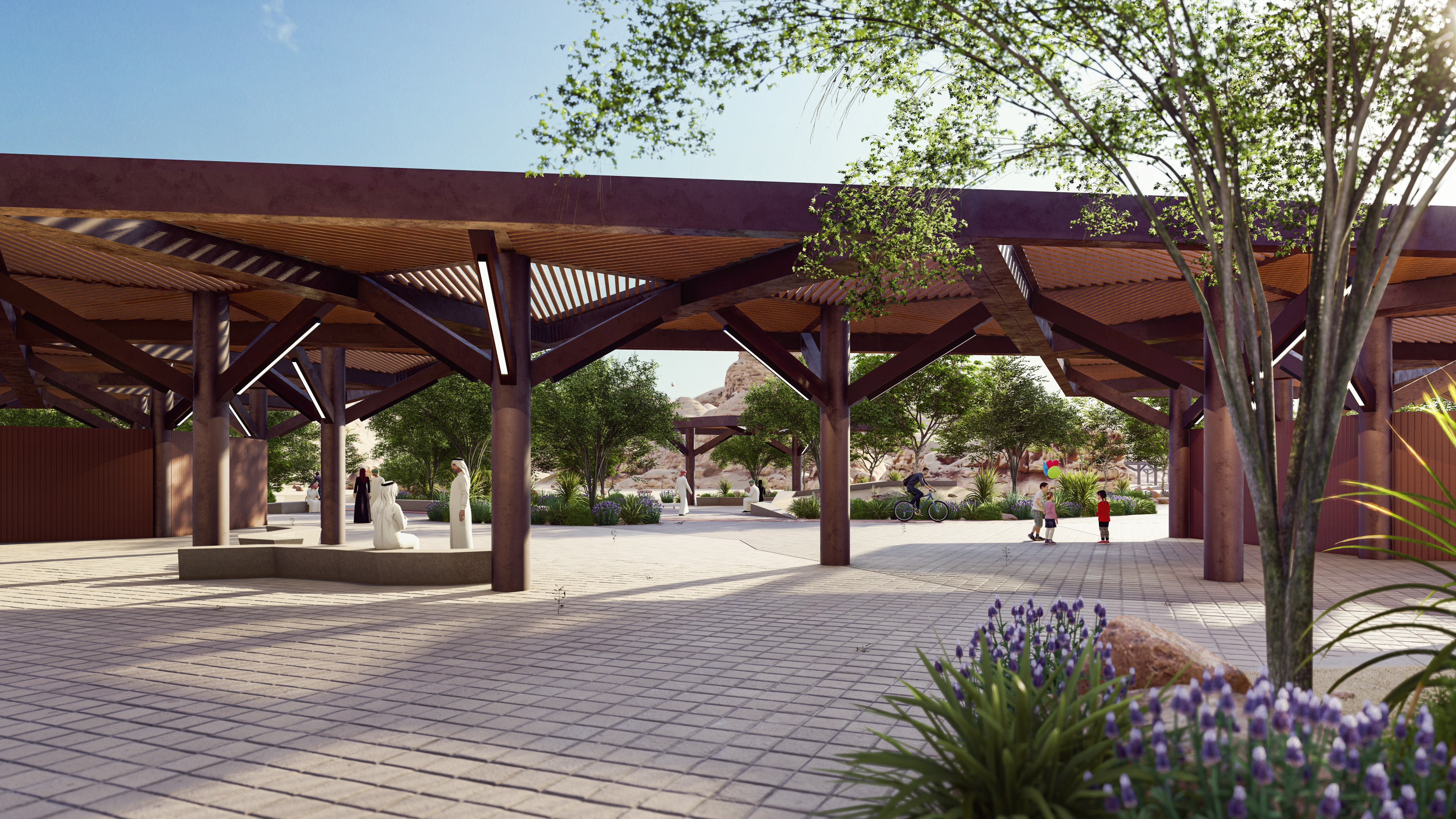
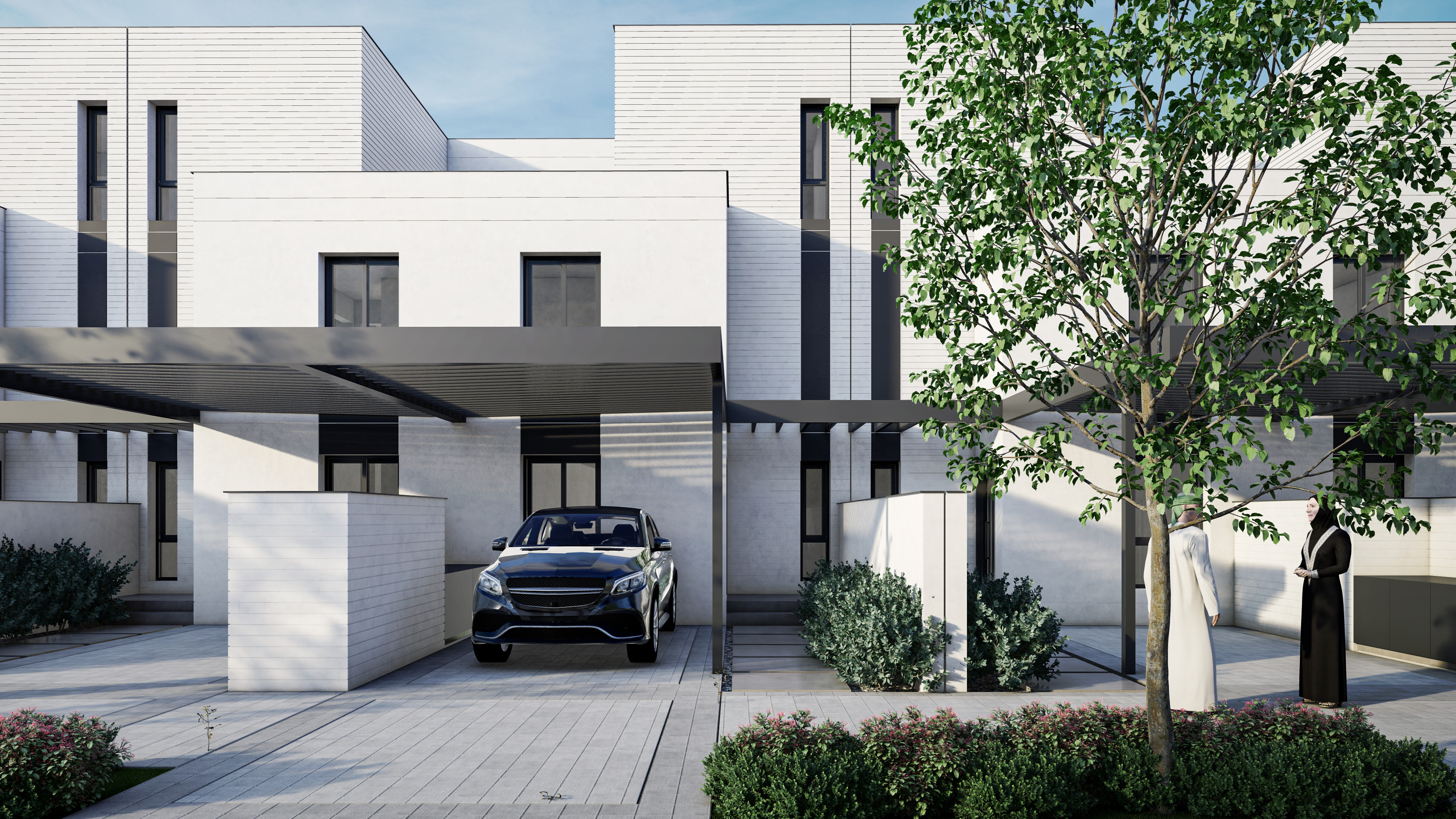
Building Information Modeling (BIM) Integration
To optimize the design and construction process, Al Fulwa employs BIM (Building Information Modeling) technology. This cutting-edge tool enhances collaboration and efficiency throughout the development phases, ensuring that each component of the project aligns with the overall vision. BIM allows for better planning, coordination, and management, leading to reduced errors and streamlined workflows. With BIM at the forefront, the team can achieve a high level of precision and control in every aspect of the project, from design to execution, while also ensuring that sustainable practices are integrated into the development.
DESIGN STATEMENT: Innovation and Community Focus
The design of Al Fulwa emphasizes both innovation and community, reflecting ROSHN’s mission to create residential spaces that inspire new ways of living. The development blends modern architectural designs with sustainable landscaping, resulting in a functional yet aesthetically pleasing environment. By prioritizing collaboration through BIM technology and focusing on the natural surroundings, Al Fulwa creates a balanced and cohesive community that meets the needs of today’s residents while respecting the area’s heritage. The project stands as a model for future urban growth, offering residents a high-quality, environmentally conscious living experience.
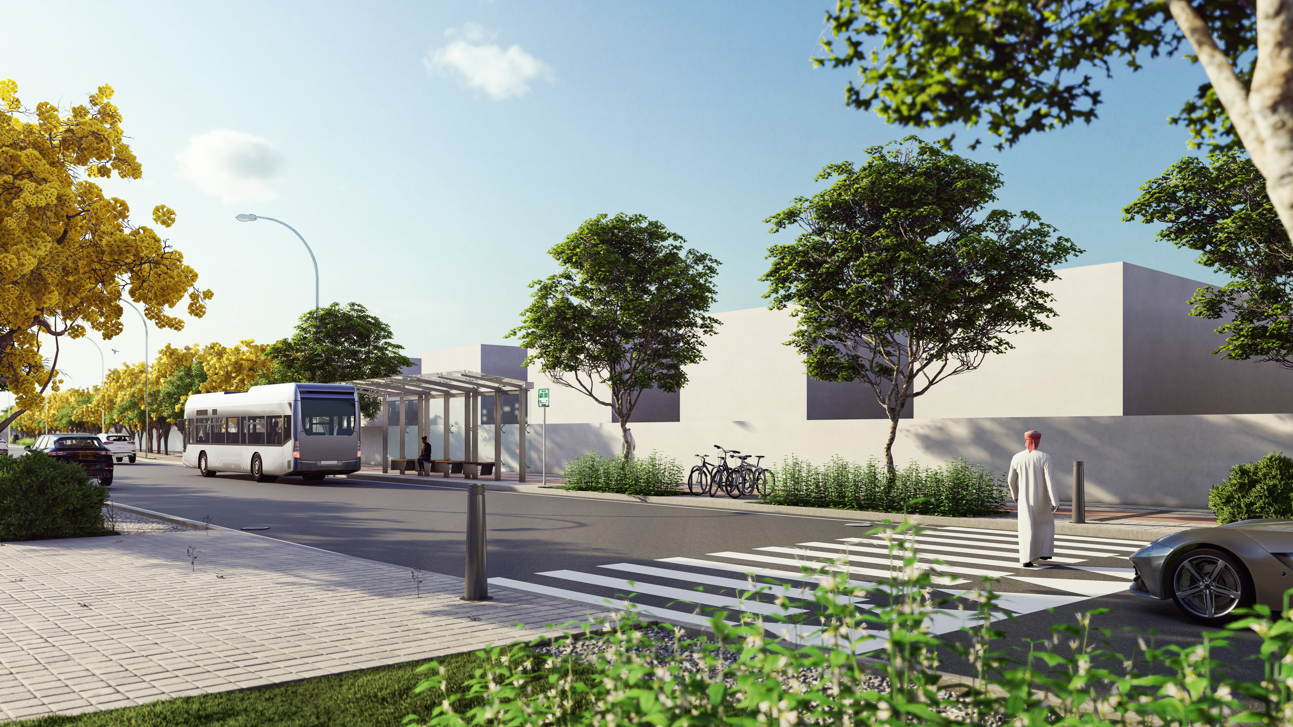

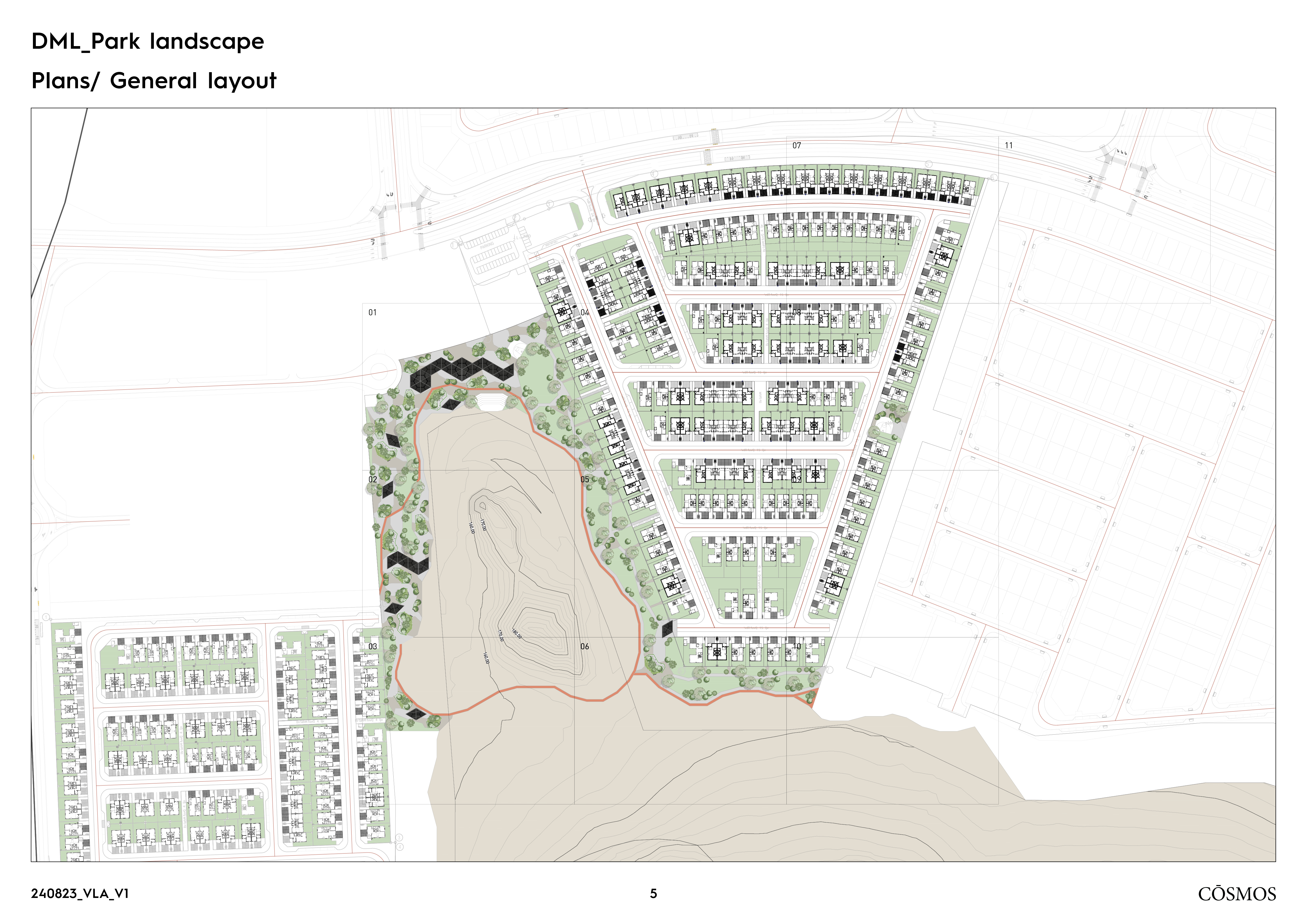
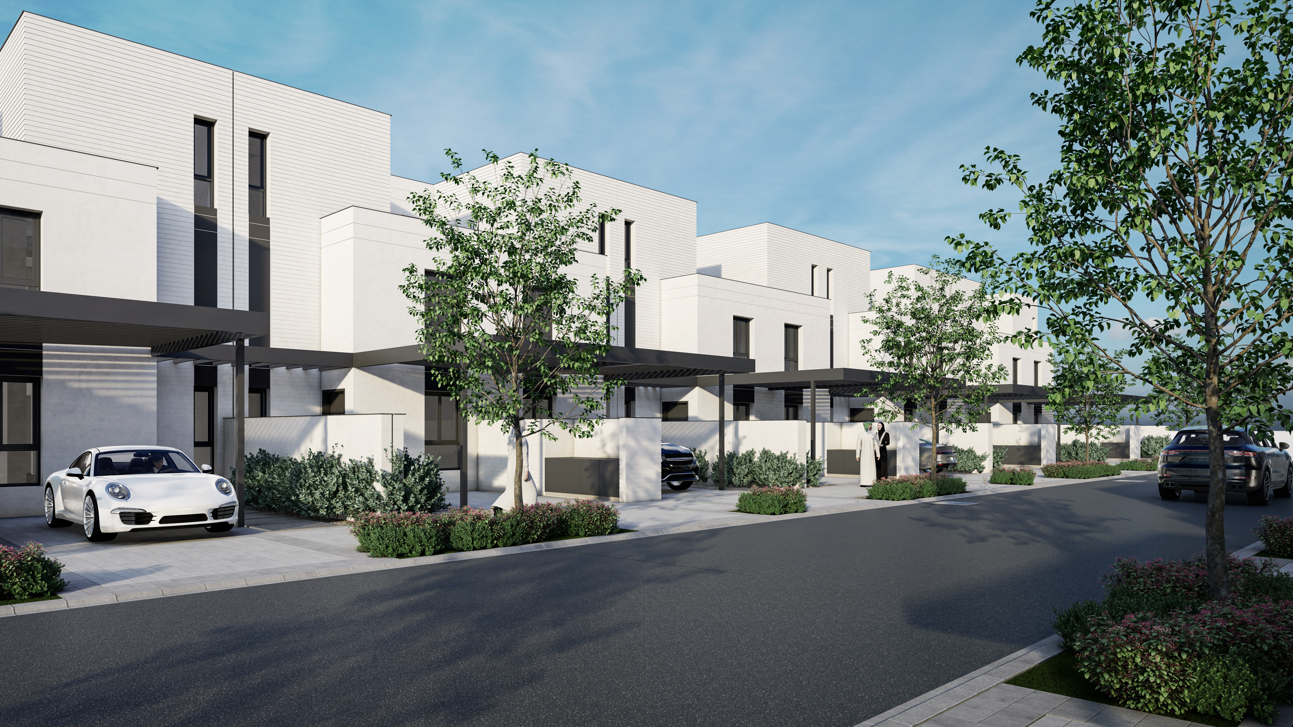

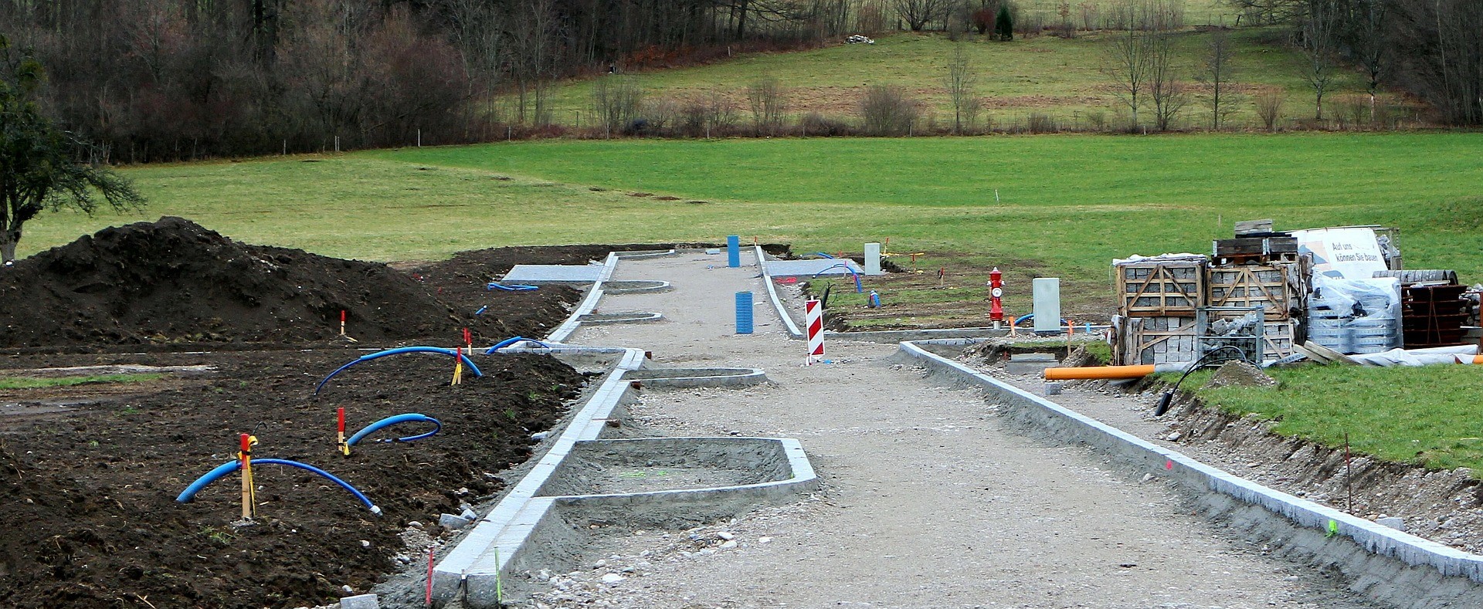
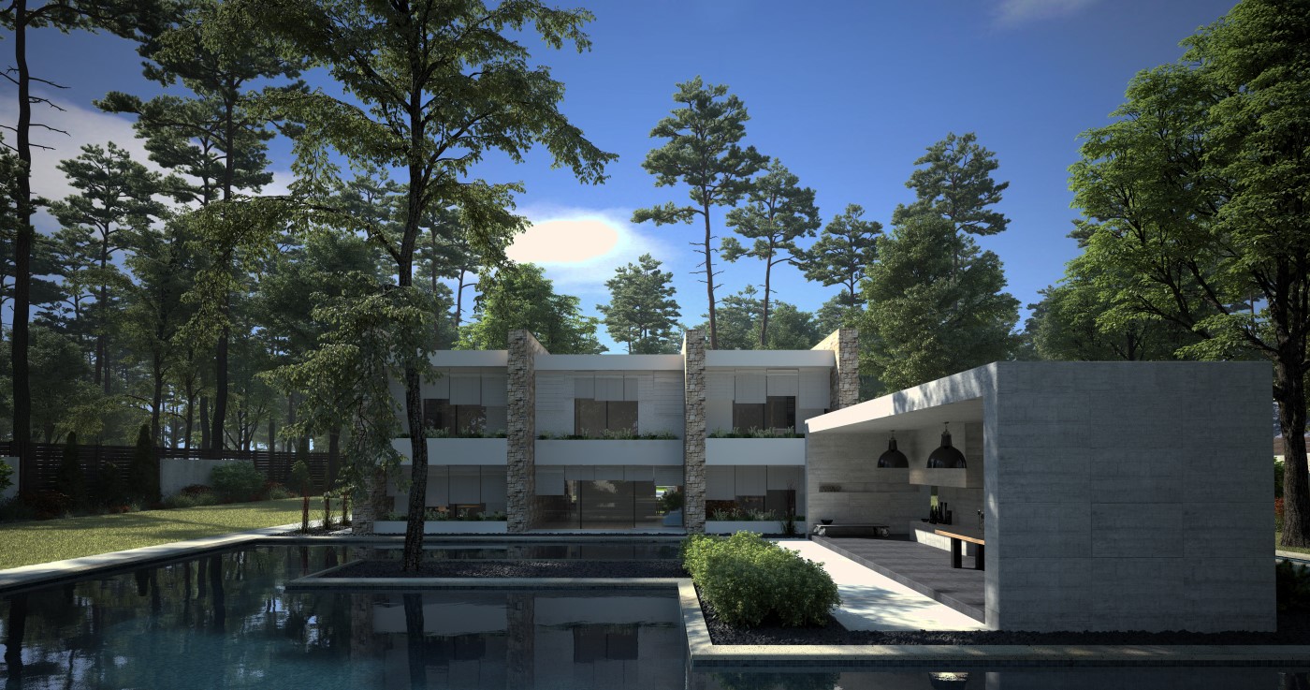
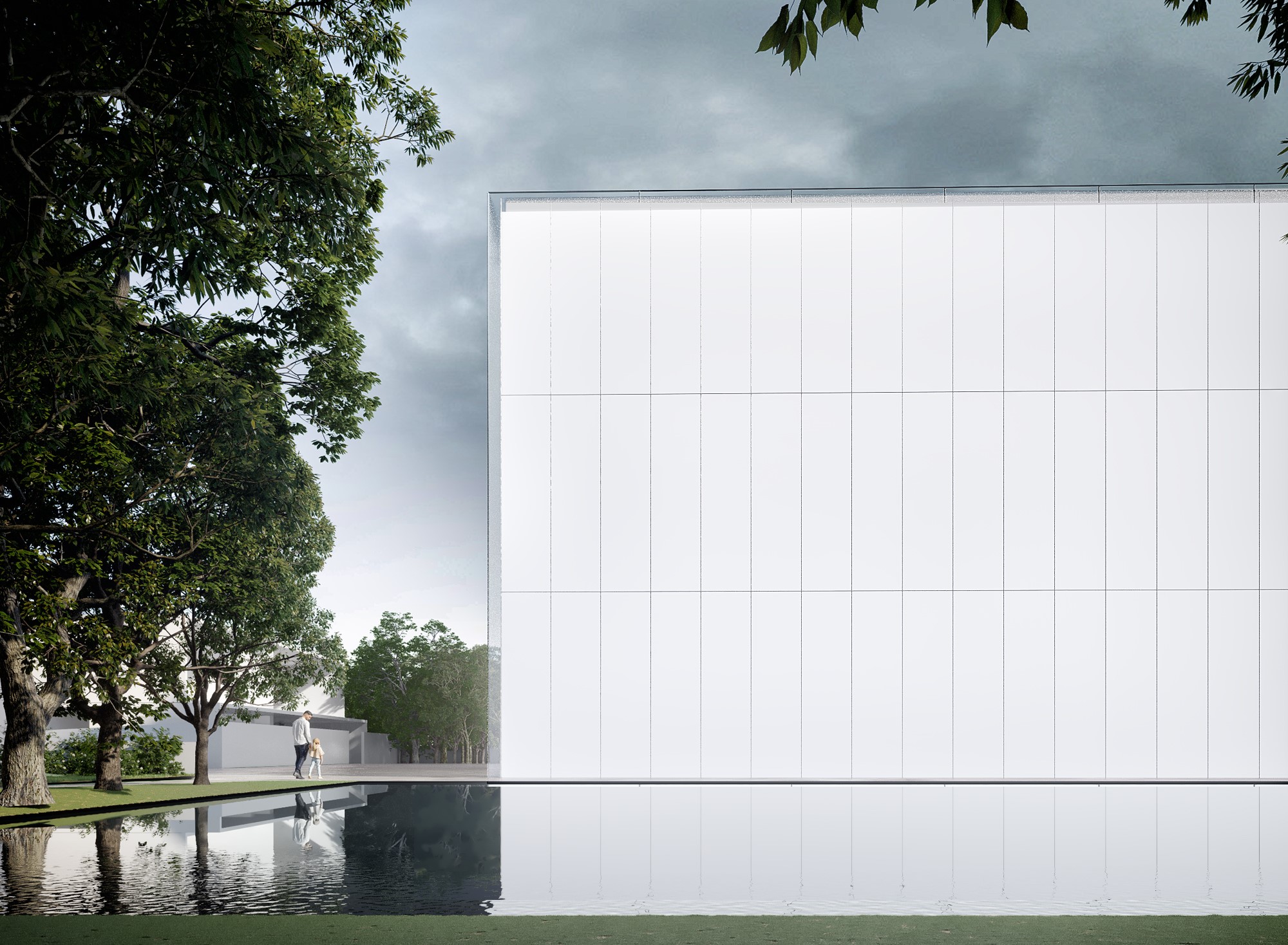





ALFULWA PROJECT
Jabal Al-Qarah
Markets:
RESIDENTIAL , MASTER PLANNING , LANDSCAPE DESIGN ,
Services:
ARCHITECTURE & DESIGN
Client:
ROSHN