We use cookies on our website to give you the most relevant experience by remembering your preferences and repeat visits. By clicking “Accept All”, you consent to the use of ALL the cookies.
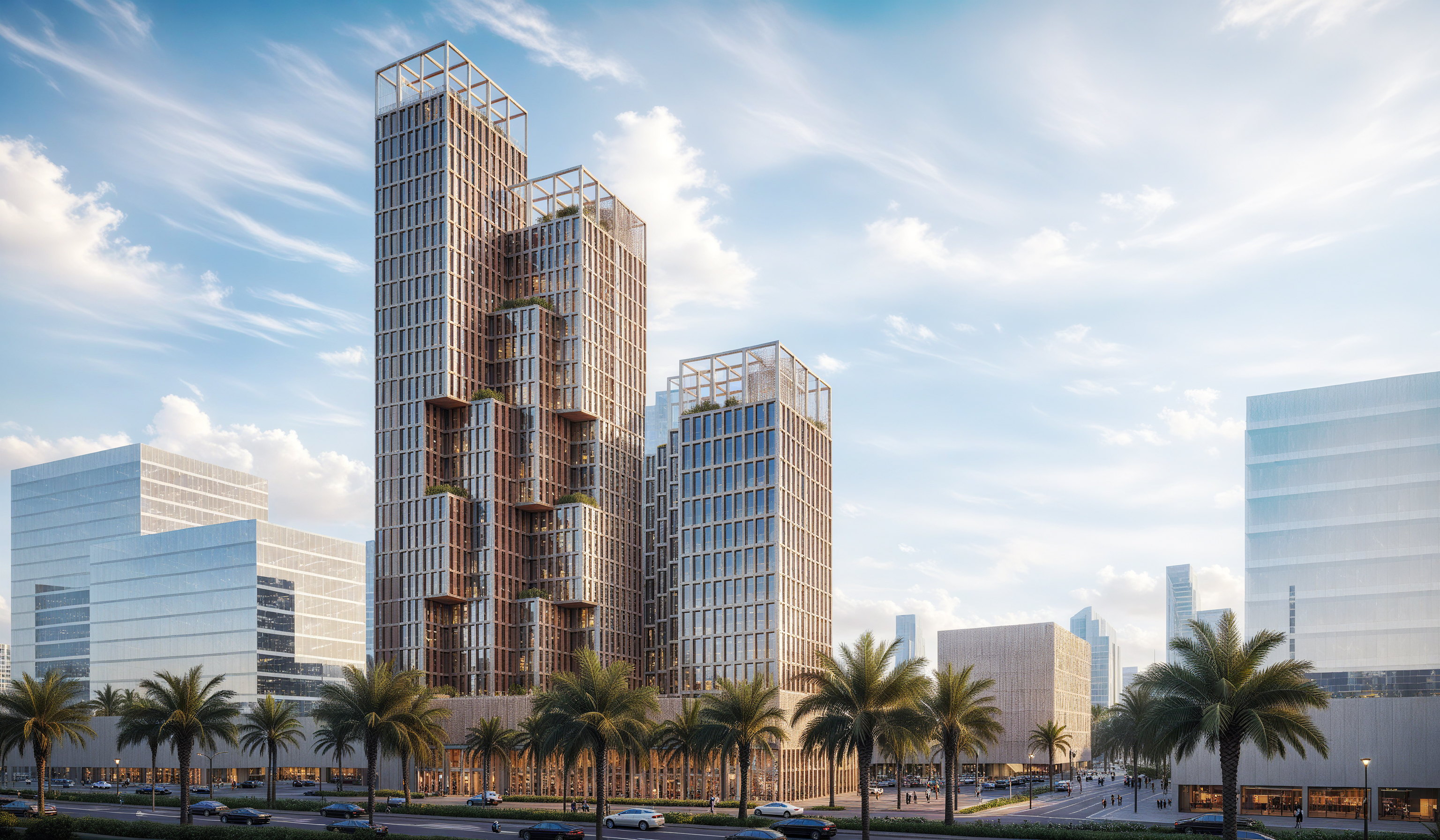
Al Jadua’s Tower: A Harmonious Fusion of Tradition and Modernity in Riyadh.
No map image available
-
Include:
Residential, offices, Hospitality, Retail, Mixed Use
-
Area:
19.395 sqm
-
Cost:
-
-
Sustainability:
LEED GOLD
-
Status:
Design Phase
-
Key Highlights:
-
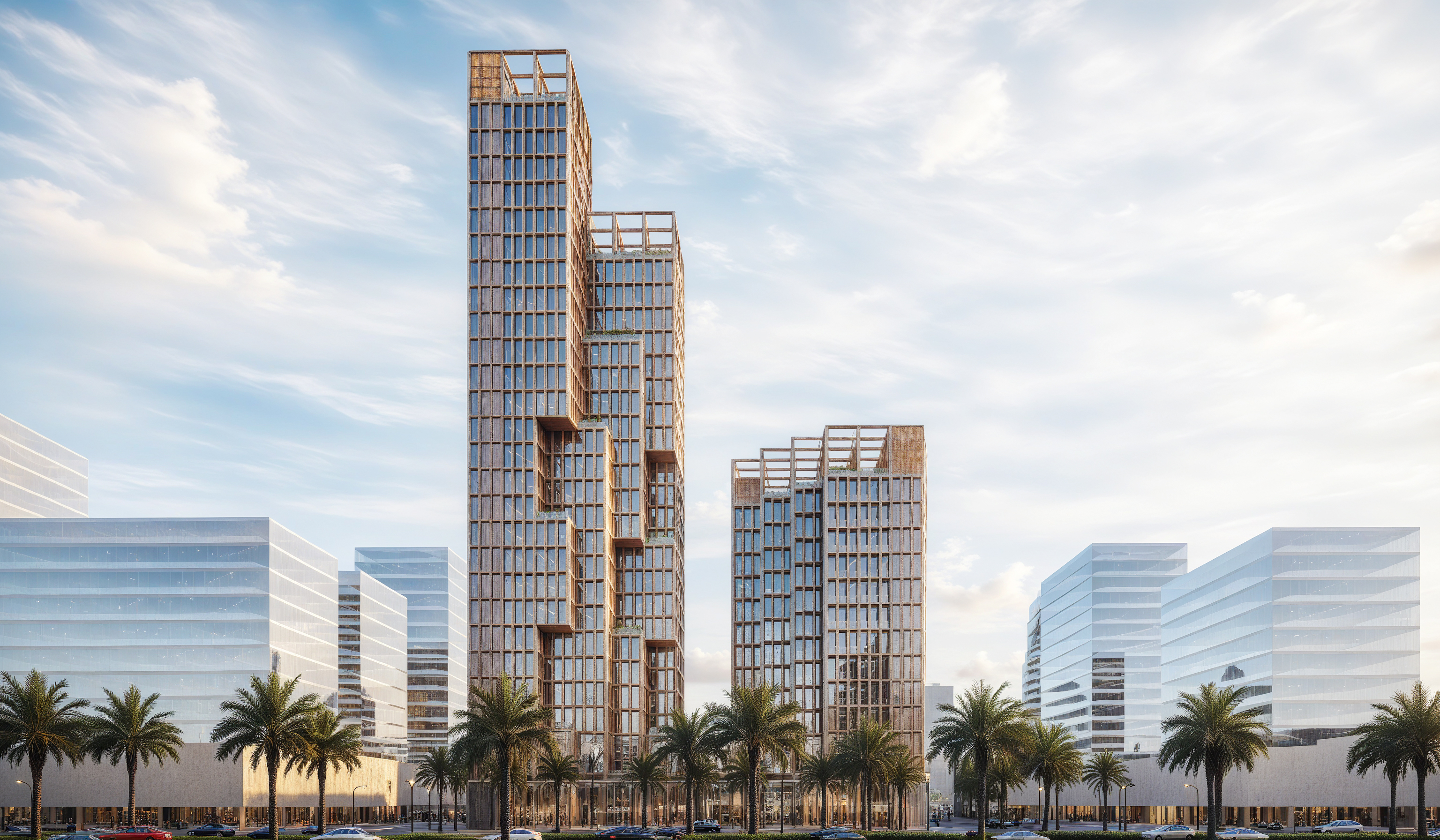
Innovative Mixed-Use Design
Al Jadua’s Tower in Riyadh consists of two distinct towers, each serving a specific purpose to meet the needs of the modern urban environment. The taller 28-floor office tower is designed to create a dynamic and functional space for professionals, while the shorter 13-floor residential tower offers private and comfortable living spaces. Despite the difference in function, both towers are unified through a shared Salmani architectural style, combining traditional Saudi motifs with modern aesthetics. The project emphasizes a seamless integration of work, living, and leisure in a bustling city, providing residents and workers with a dynamic, multifunctional environment.
Salmani Style and Cultural Heritage
Both towers embrace Salmani architecture, a style known for its intricate detailing and cultural significance in Saudi Arabia. The office tower features ornamental elements that evoke traditional craftsmanship while maintaining a modern edge, creating an inspiring work environment. The residential tower follows the same aesthetic, with decorative elements and elegant balconies that reflect Saudi Arabia’s rich heritage. This design approach pays homage to the country’s cultural roots while offering a contemporary living experience. The towers’ aesthetic coherence not only enhances the urban landscape but also strengthens Riyadh’s architectural identity in the modern age.
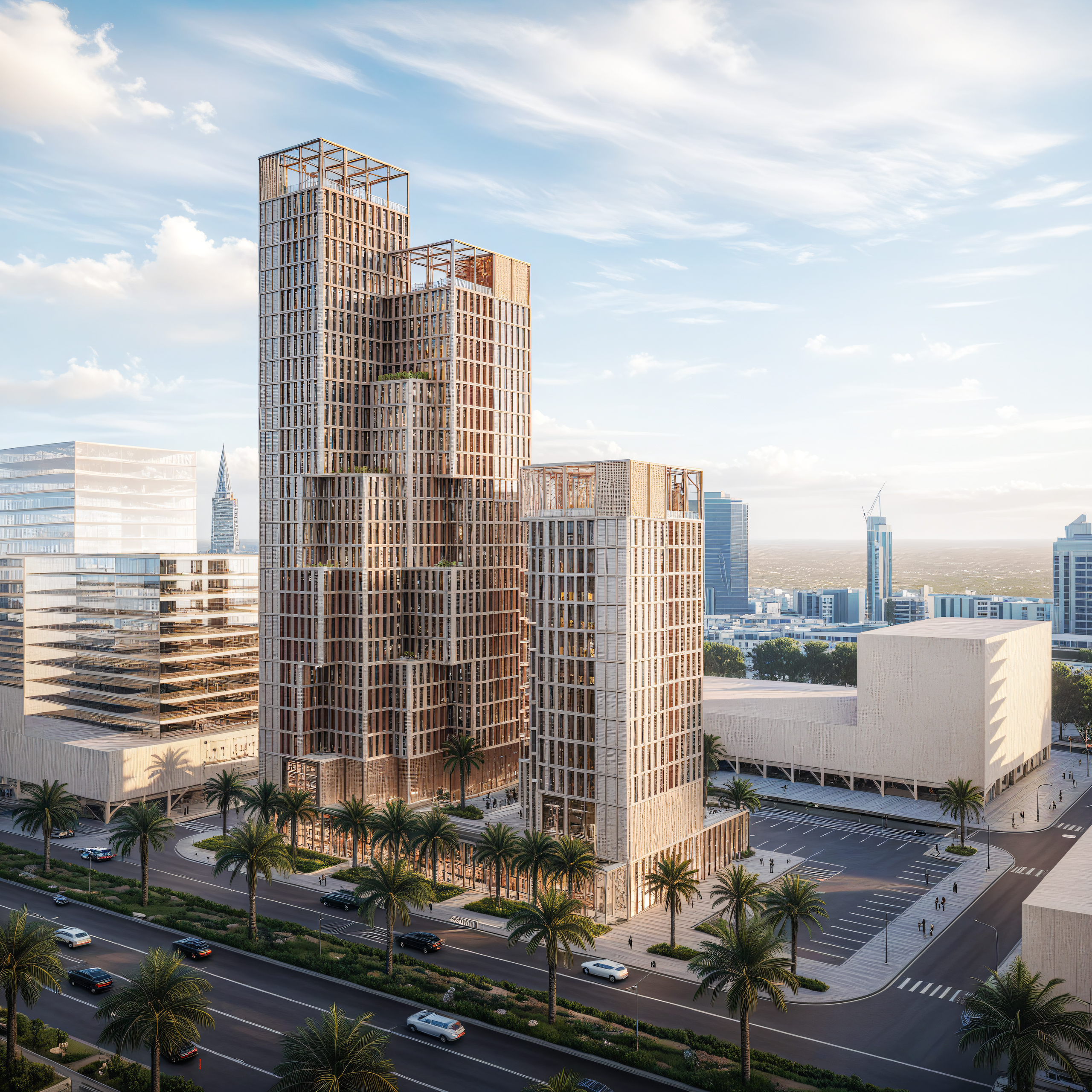
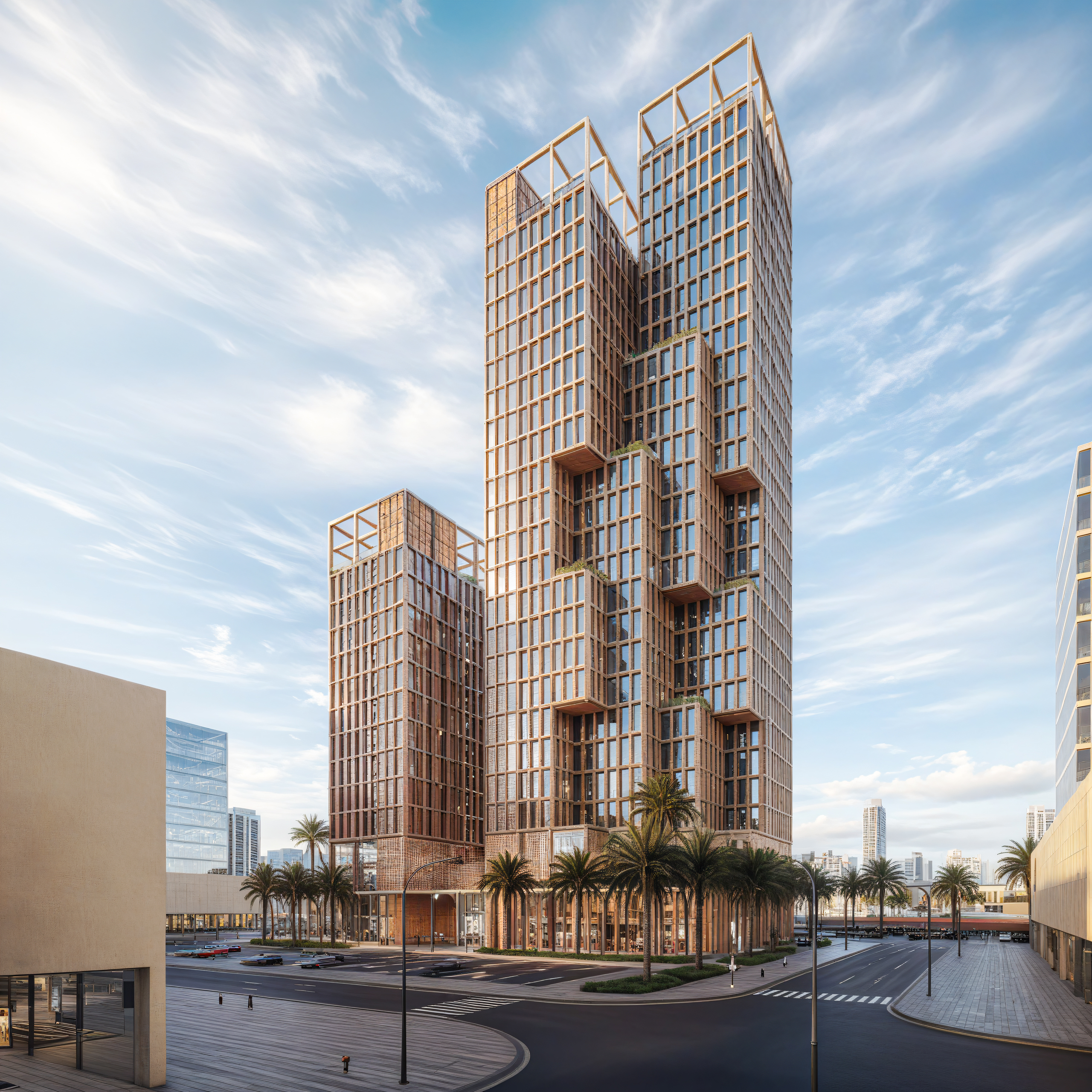
Sky Gardens and Shared Amenities
One of the standout features of Al Jadua’s Tower is the sky gardens located at the top of both towers. These shared green spaces act as a tranquil escape for both office workers and residents, providing a serene environment to relax, socialize, or enjoy panoramic views of Riyadh’s skyline. The sky gardens create a sense of unity between the two distinct functions of the towers, offering a rare opportunity to connect with nature in the heart of the city. These elevated spaces bring greenery into the urban environment, enhancing both the aesthetics and well-being of its occupants.
DESIGN STATEMENT
Al Jadua’s Tower represents a perfect blend of traditional Salmani architecture and contemporary design, creating a unique mixed-use space in Riyadh. The towers cater to the diverse needs of modern urban life, offering both professional office spaces and private residential apartments. The design aims to provide functionality, comfort, and a sense of community, all while maintaining a strong connection to Saudi Arabia's cultural heritage. By integrating modern amenities and shared spaces like the sky gardens, the project fosters a dynamic, sustainable living and working environment that looks to the future while honoring tradition.
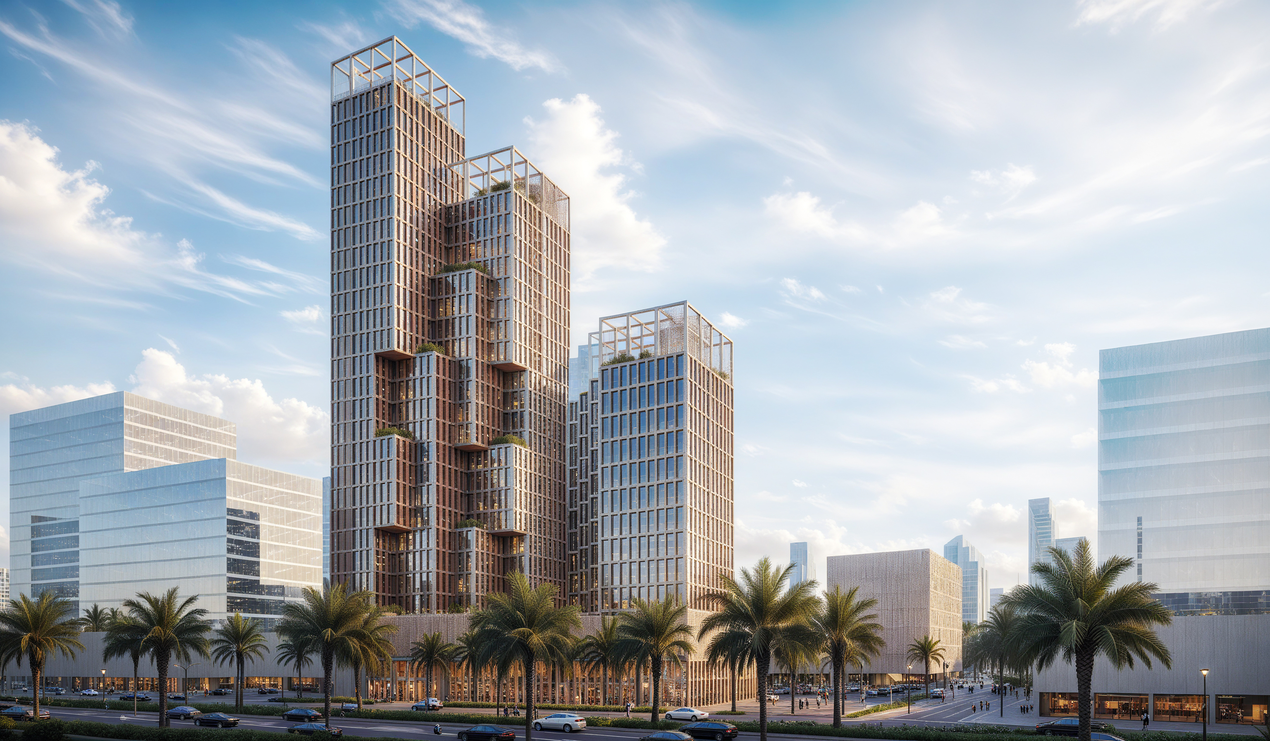
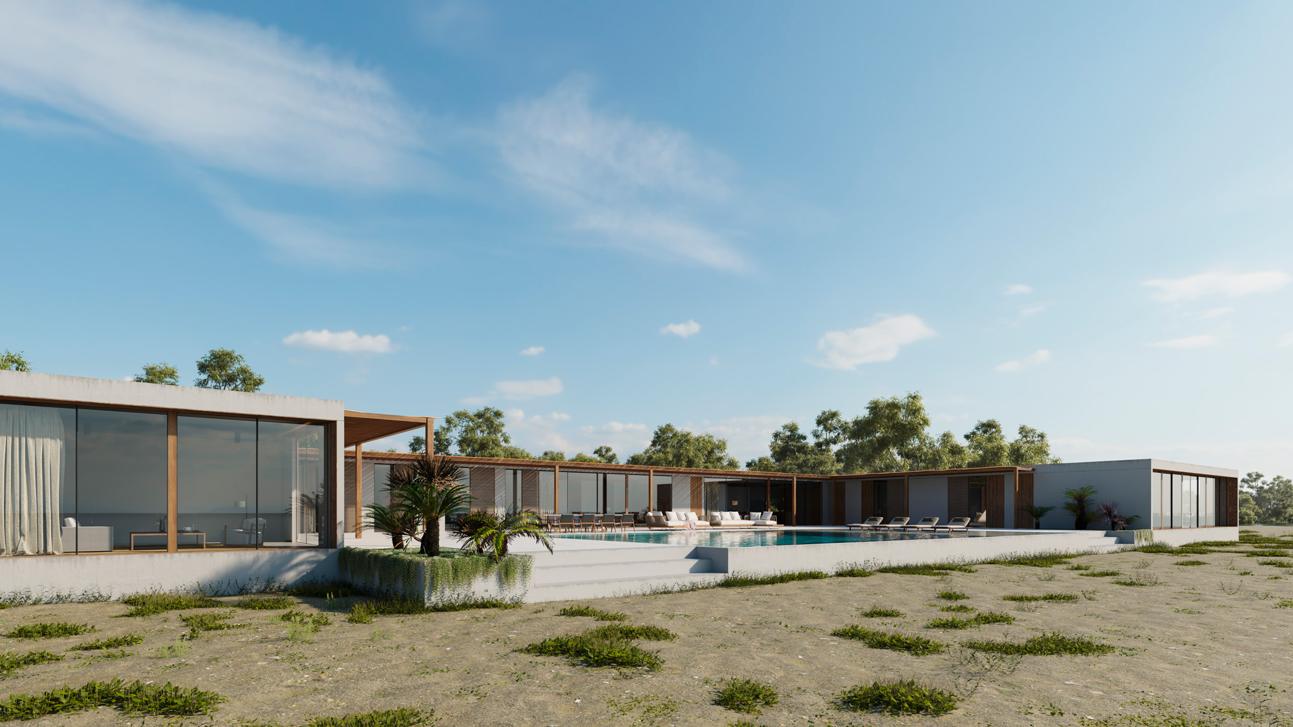
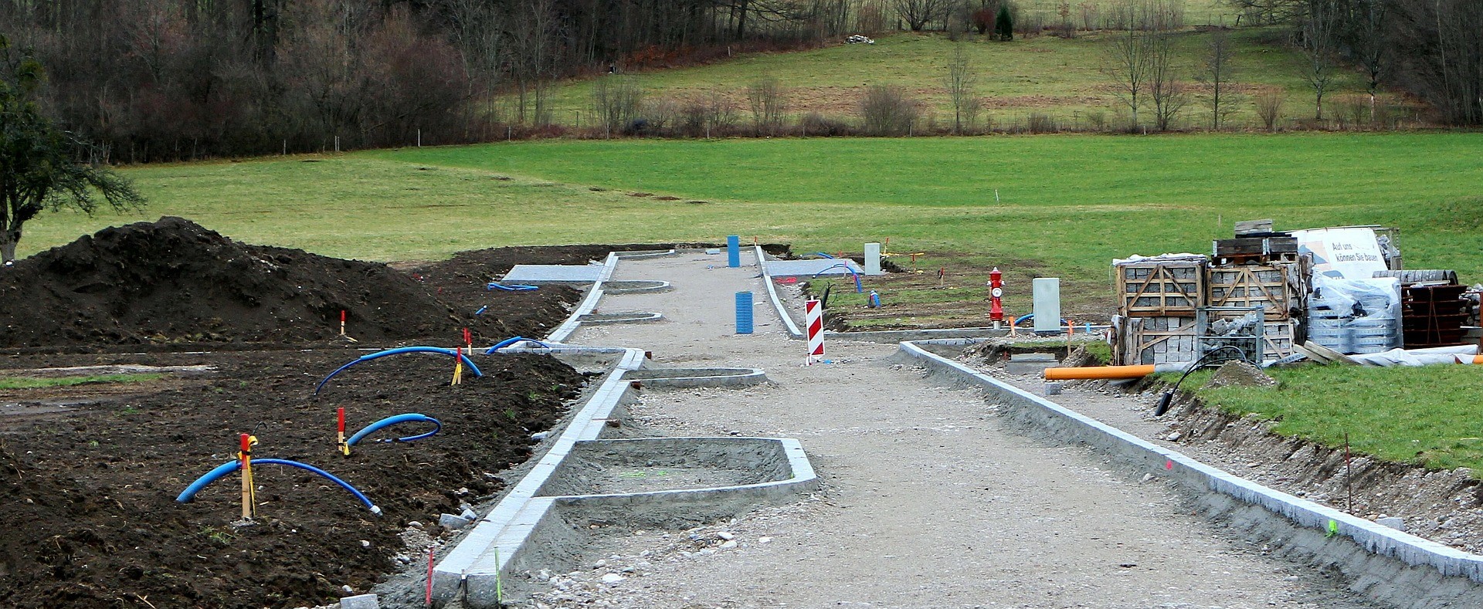
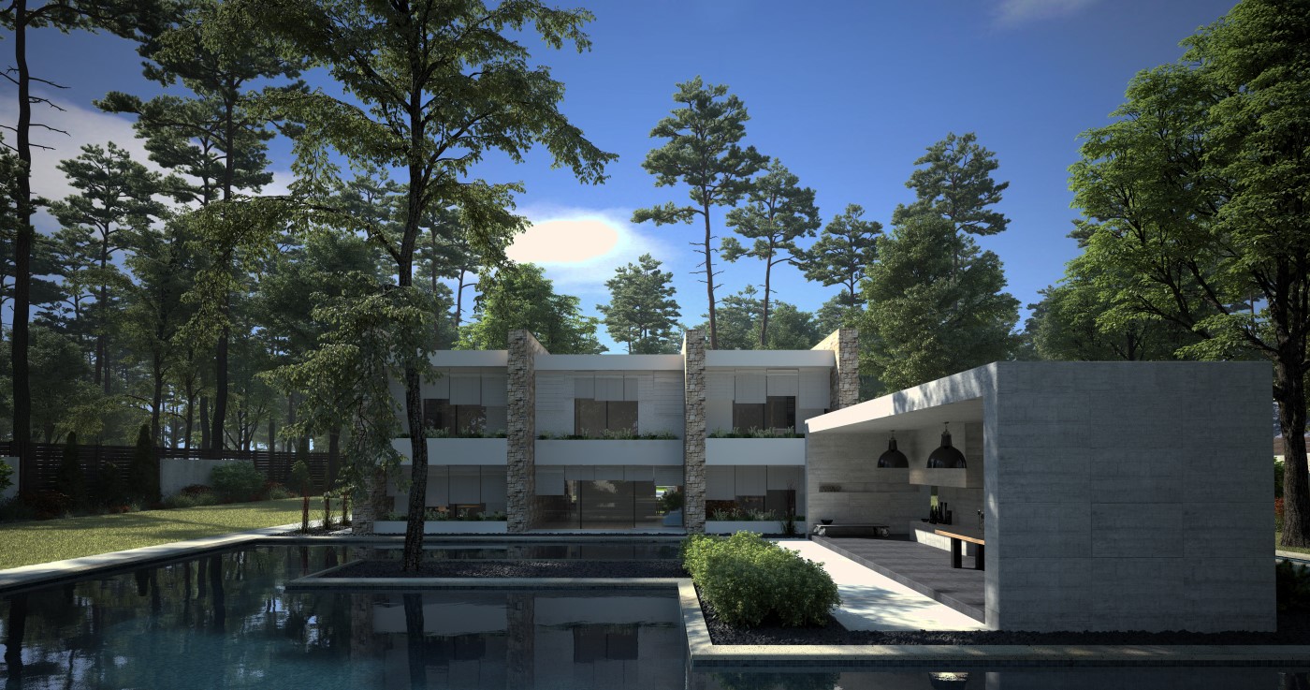





AL JADUA’S TOWER
Riyadh, Saudi Arabia
Markets:
RESIDENTIAL , HOSPITALITY , RETAIL , MIXED USE , OFFICE ,
Services:
ARCHITECTURE & DESIGN
Client:
Private